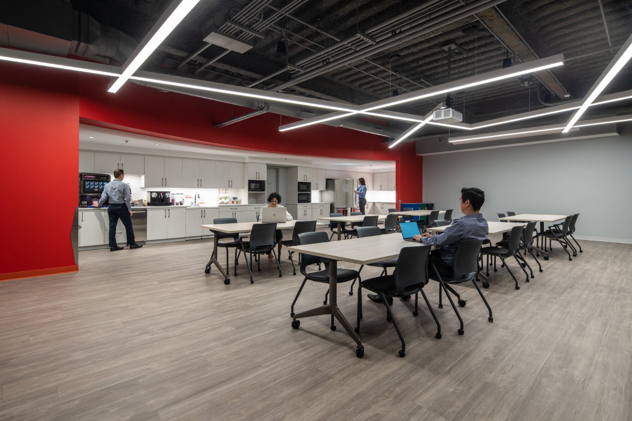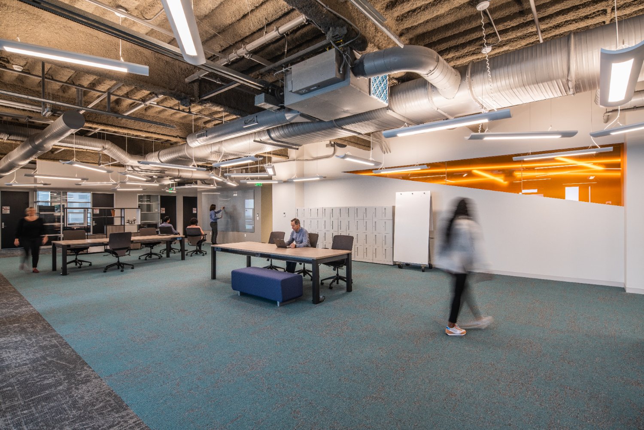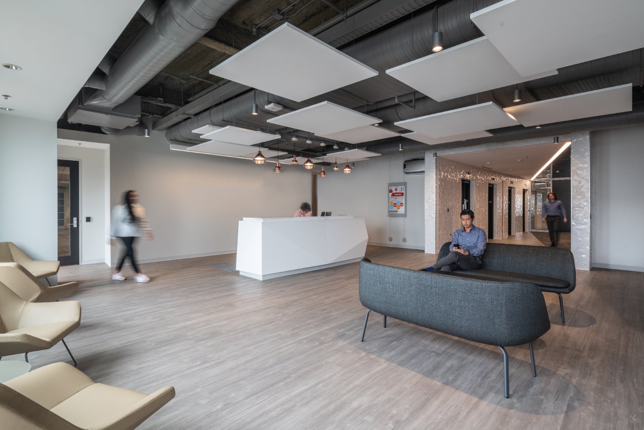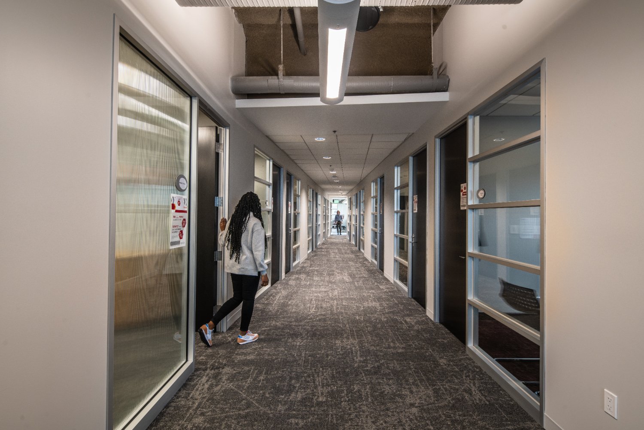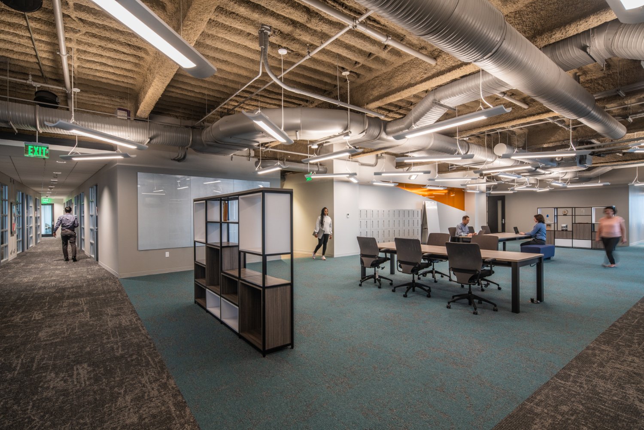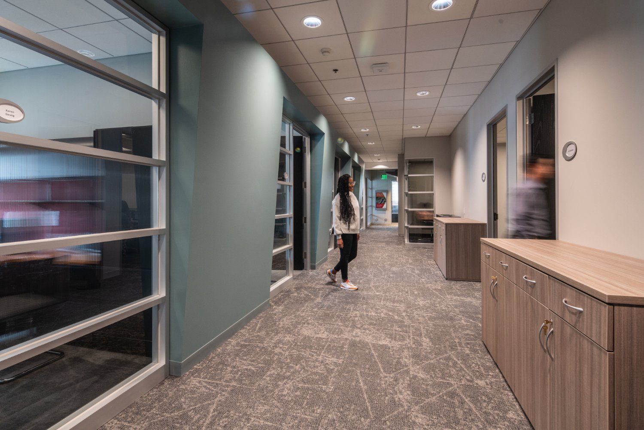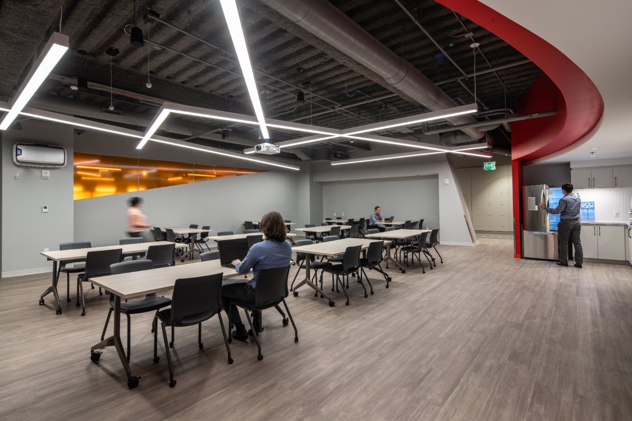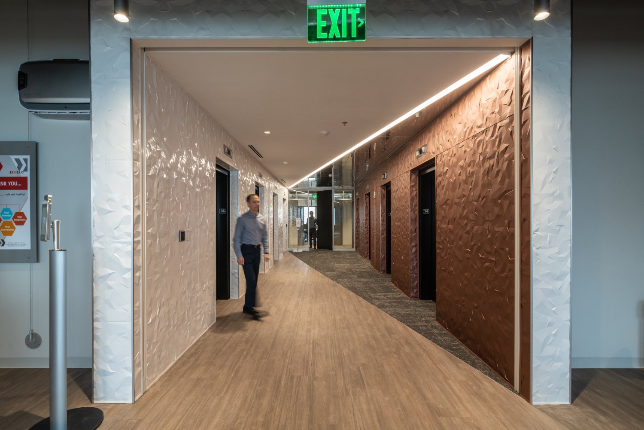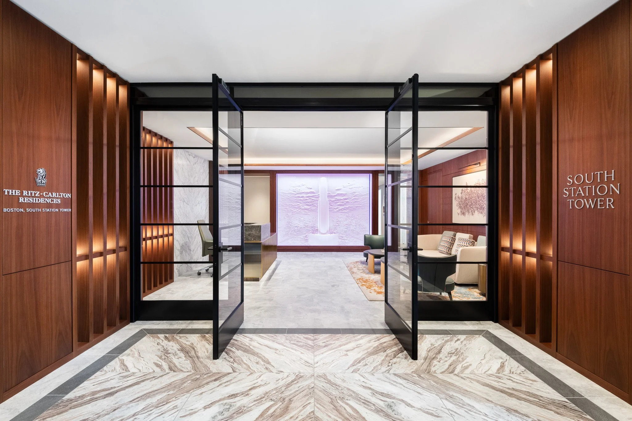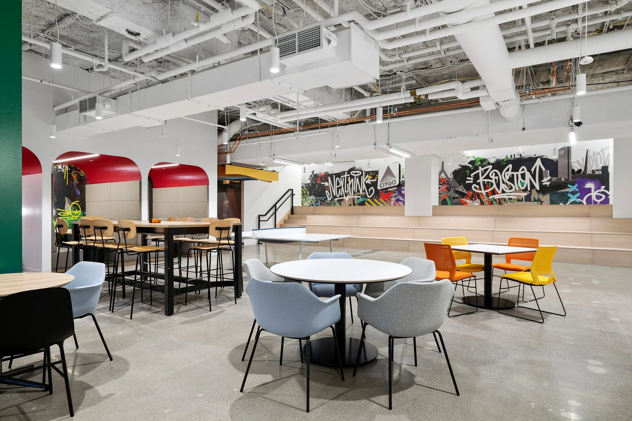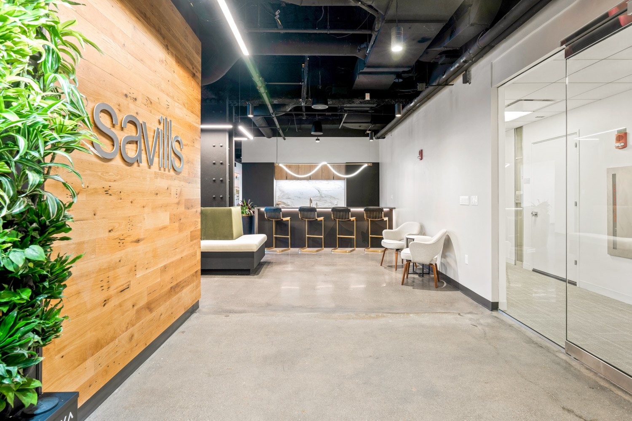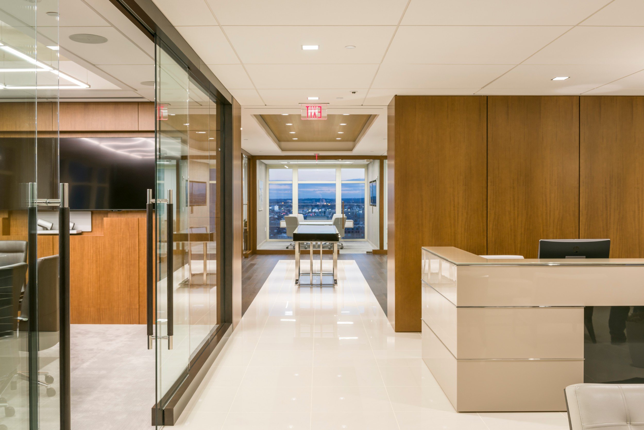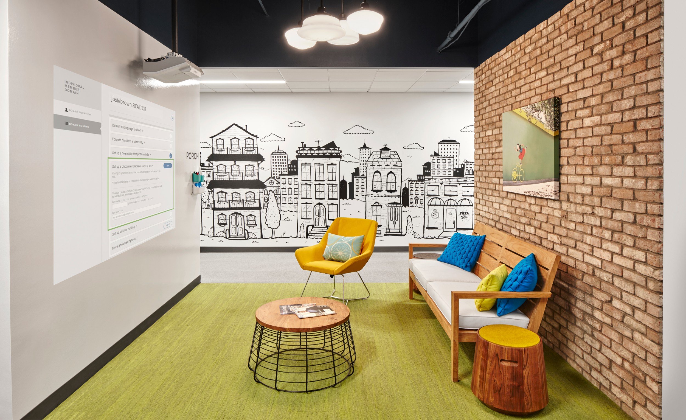Confidential Corporate Firm
Seaport District, Boston, MA
15,877 SF
Design: Margulies Perruzzi
PROJECT OVERVIEW
A confidential client, headquartered in Boston’s Seaport, partnered with Corderman & Company to manage the consolidation of its current two-floor office onto one floor. The single phase project included the decommission and reinstatement of one floor to allow for sublease, and a new build-out on the other floor to meet the current needs of the multi-billion dollar global organization. The build-out included the construction of nine private offices, three conference rooms, a café area, and finish upgrades to the elevator and reception area.
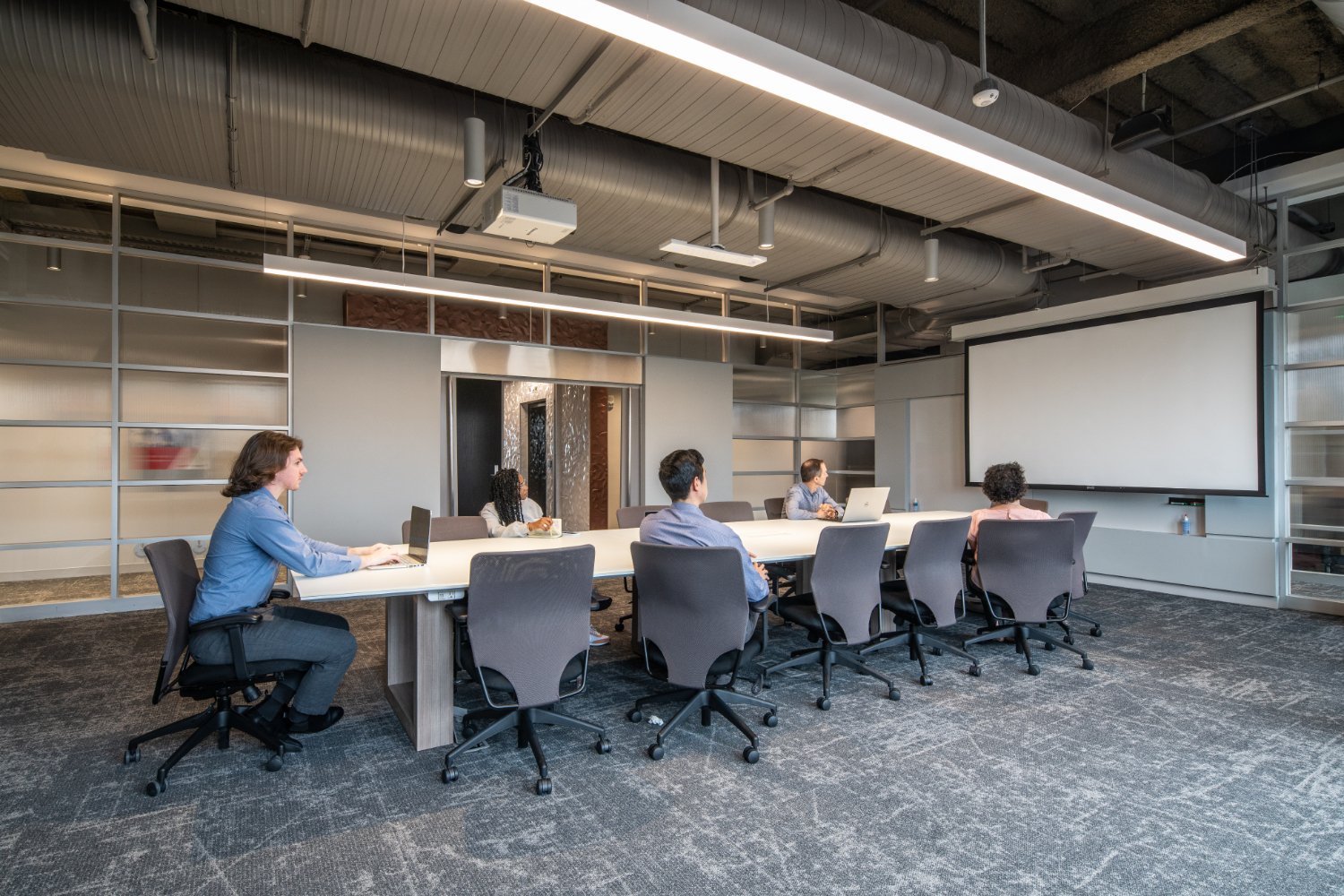
Unique Project Features:
Corderman & Company removed an internal connecting stair to separate two floors.
The project included the installation of metal decorative panels in the elevator lobby, a process that took consecutive days, evenings, and a Saturday to finish.

