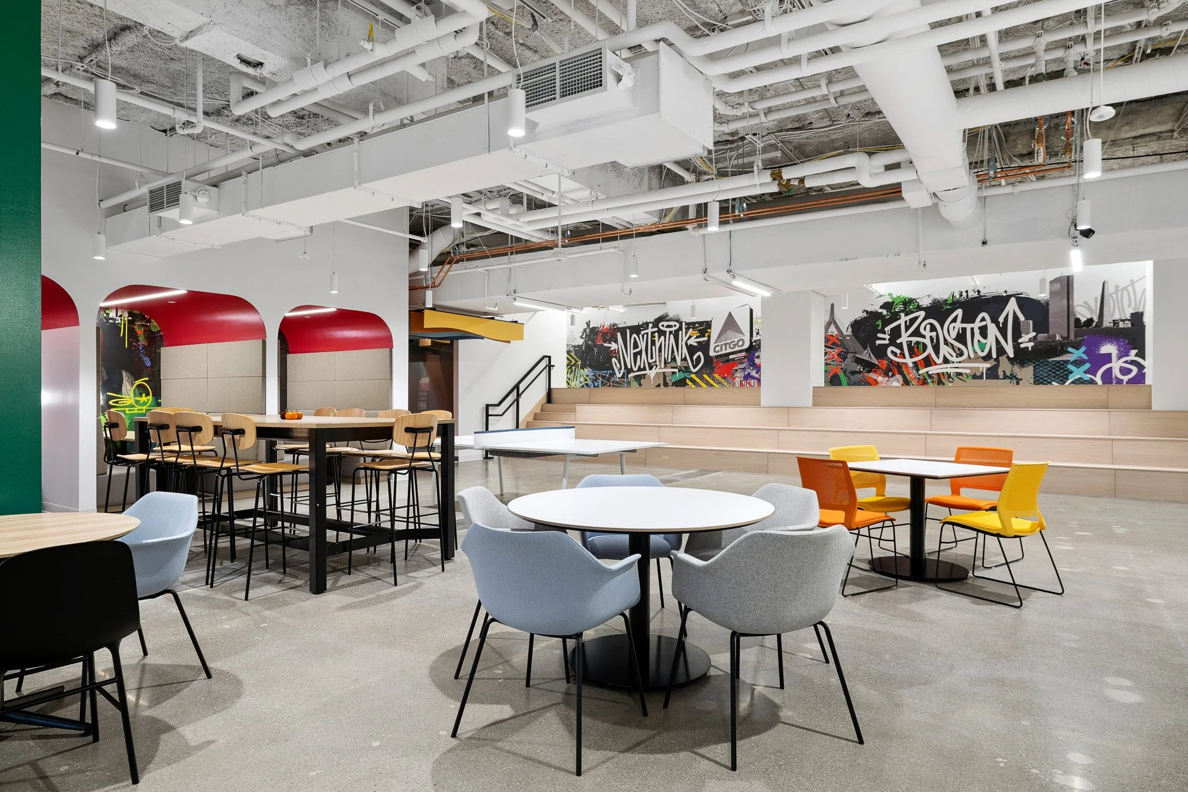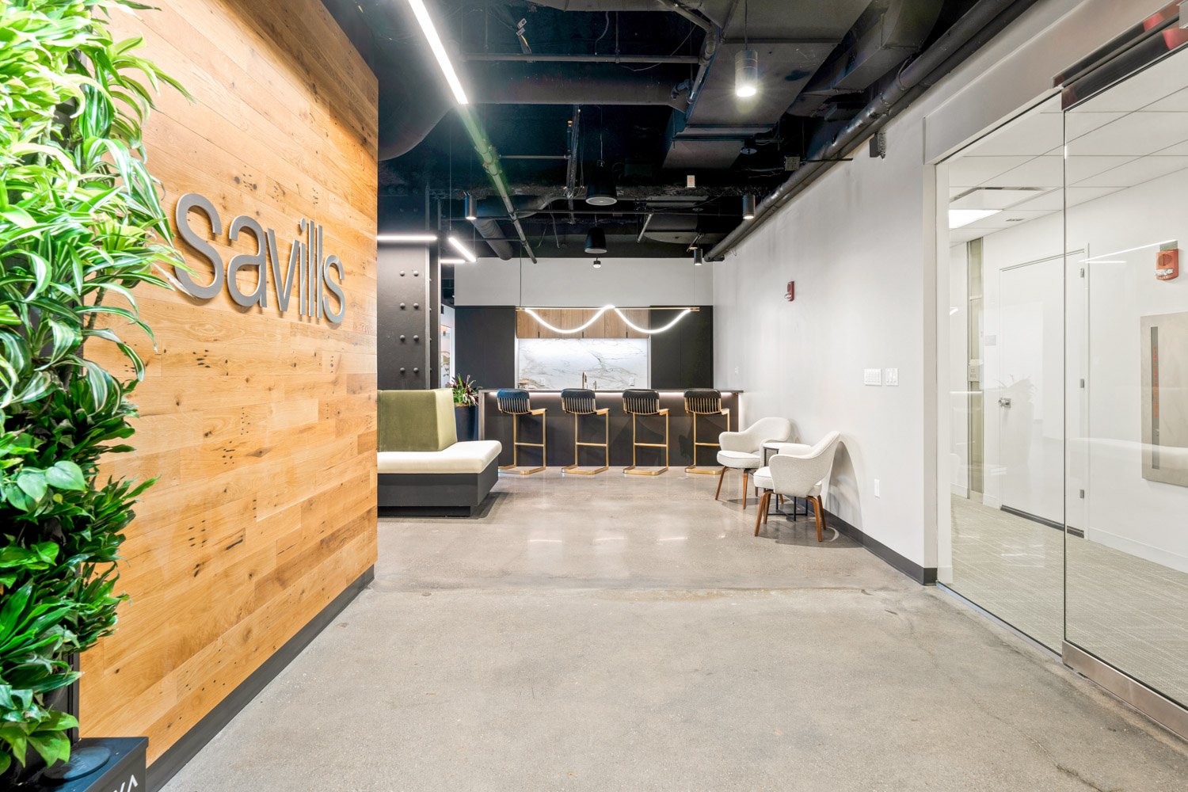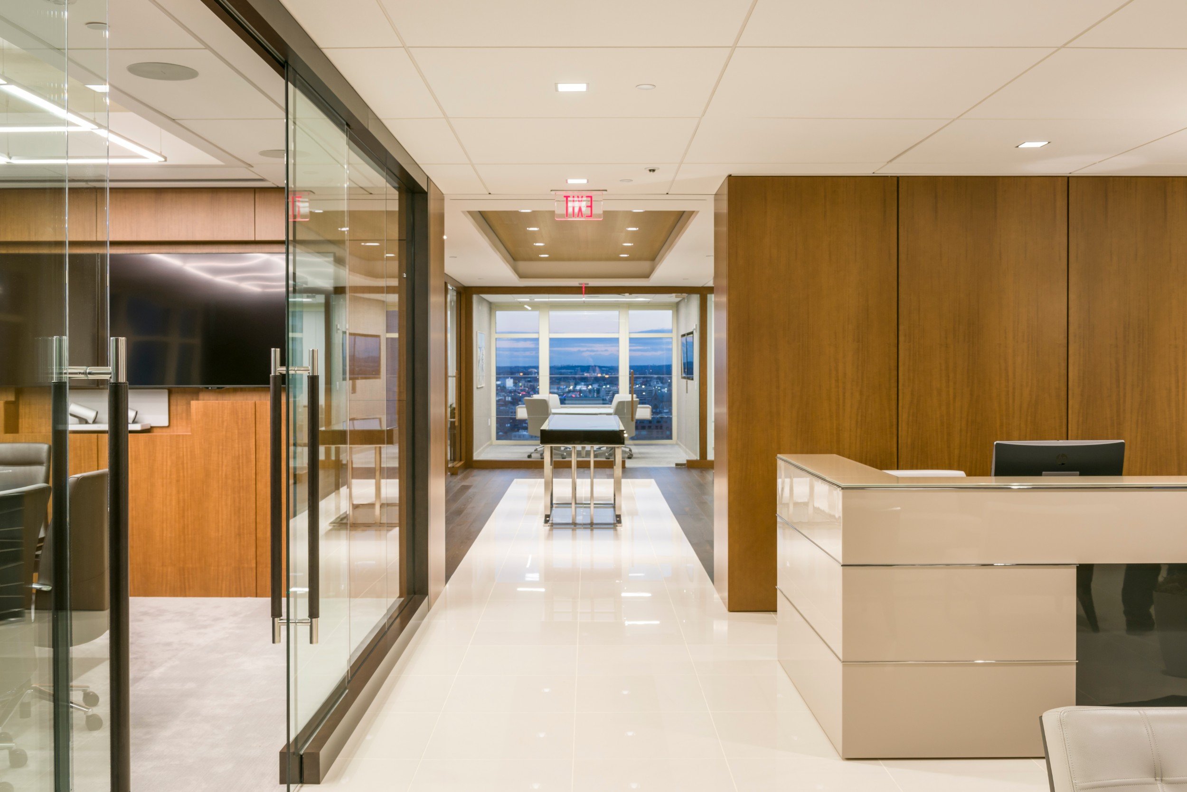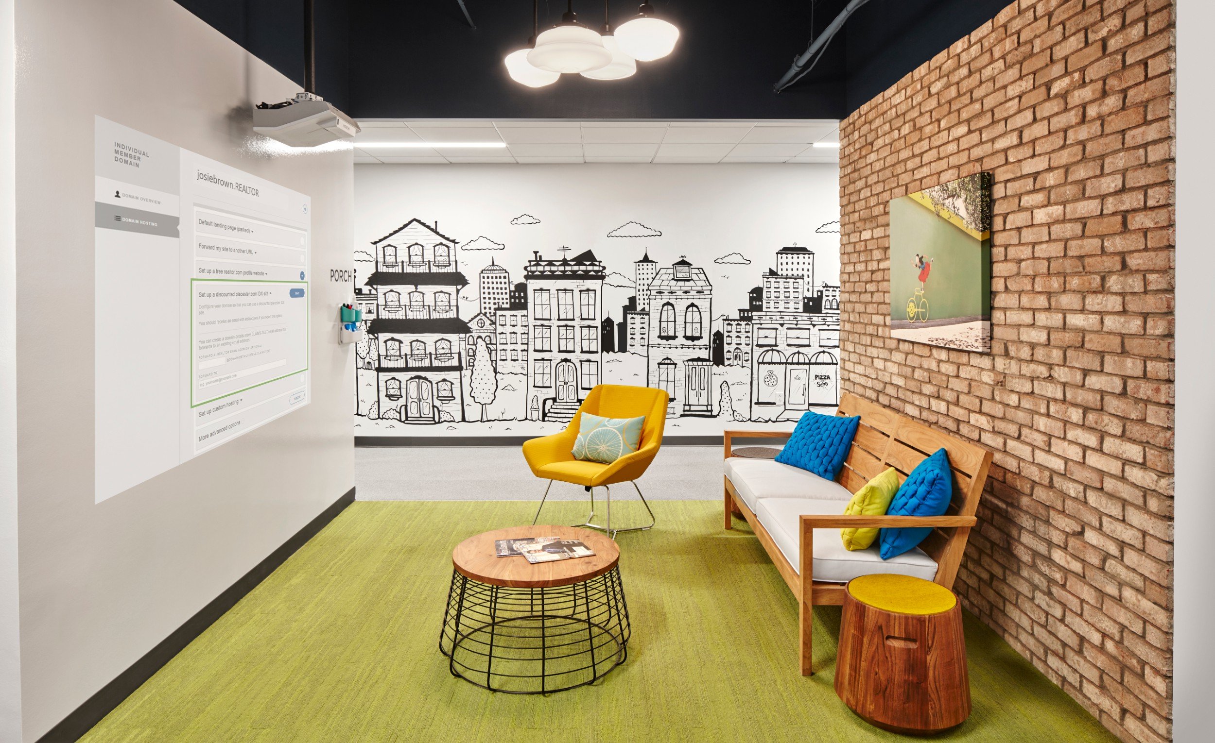IDEO
80 Prospect Street, Cambridge, MA
30,000 SF
Design: Hacin + Associates
Winner of IIDA New England Award: Best Workspace 30,000-80,000 SF
PROJECT OVERVIEW
What was once a traditional three-story office building was transformed into a loft style studio for the Cambridge office of the renowned design consultancy, IDEO. Corderman & Company built out a variety of innovative working spaces, including conference rooms, open areas for teams to work individually and together, collaborative project team rooms and studios, and creative workshops. Additionally, a commercial grade kitchen was constructed behind a welcoming, client-oriented café area. On the ground level, a wood metal-working shop was built to include a garage door that opens up to the exterior of the building. A central steel, oak, and glass staircase, which is artistically wrapped in a unique installation of multi-colored rope, connects the distinct studio floors.

Unique Project Features:
IDEO’s diverse activities necessitated the construction of a space that would provide their creative teams with flexibility to work, collaborate, and innovate. Skylights were added to bring in natural light and foster a vibrant, positive energy throughout the industrial space.
Garage doors were installed on the first floor to connect work rooms to the outdoor entryway and parking lot, an installation which serves the purpose of facilitating projects and potential events.
Construction of an internal staircase, which features materials such as steel, oak, glass and rope, connects the distinct studio floors.
Since the building was once a 20th century parking garage, the walls, ceilings and floors were uncharacteristically thick for an office build-out. Moreover, considering the building was simply a shell, all new mechanical, plumbing and electrical systems/equipment had to be installed in addition to the replacement of all windows.




































