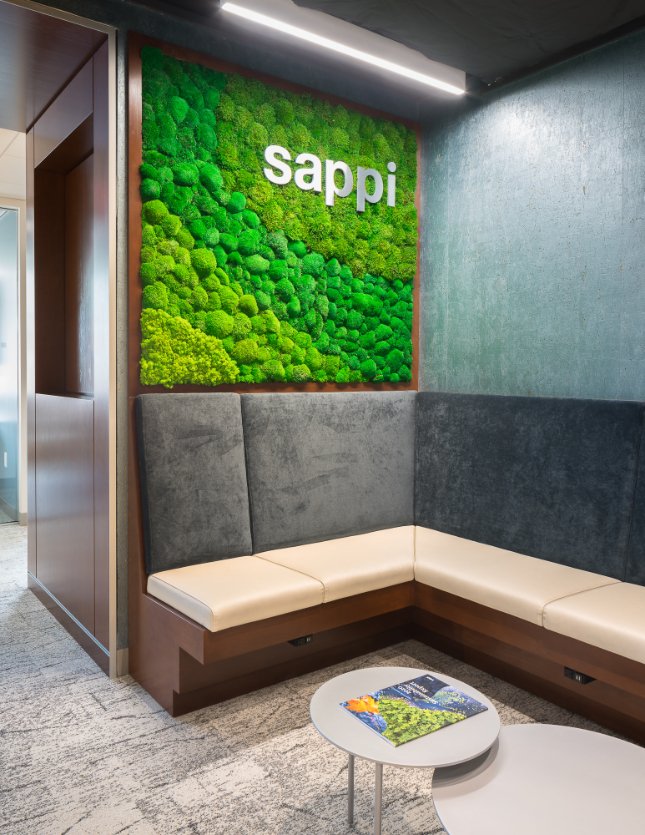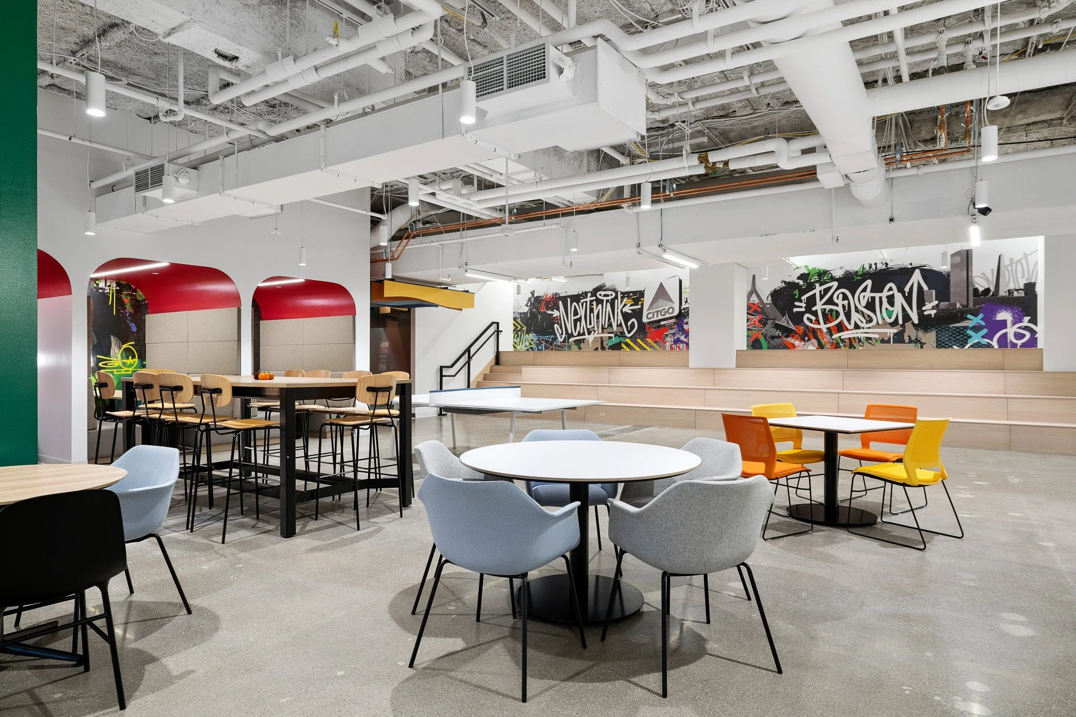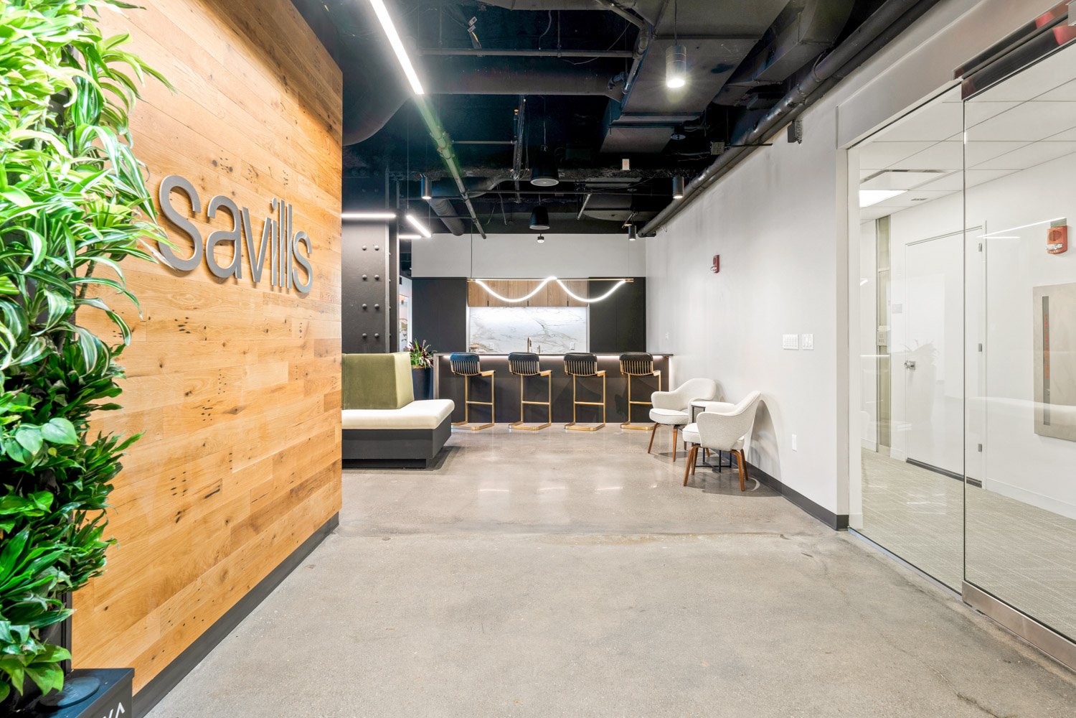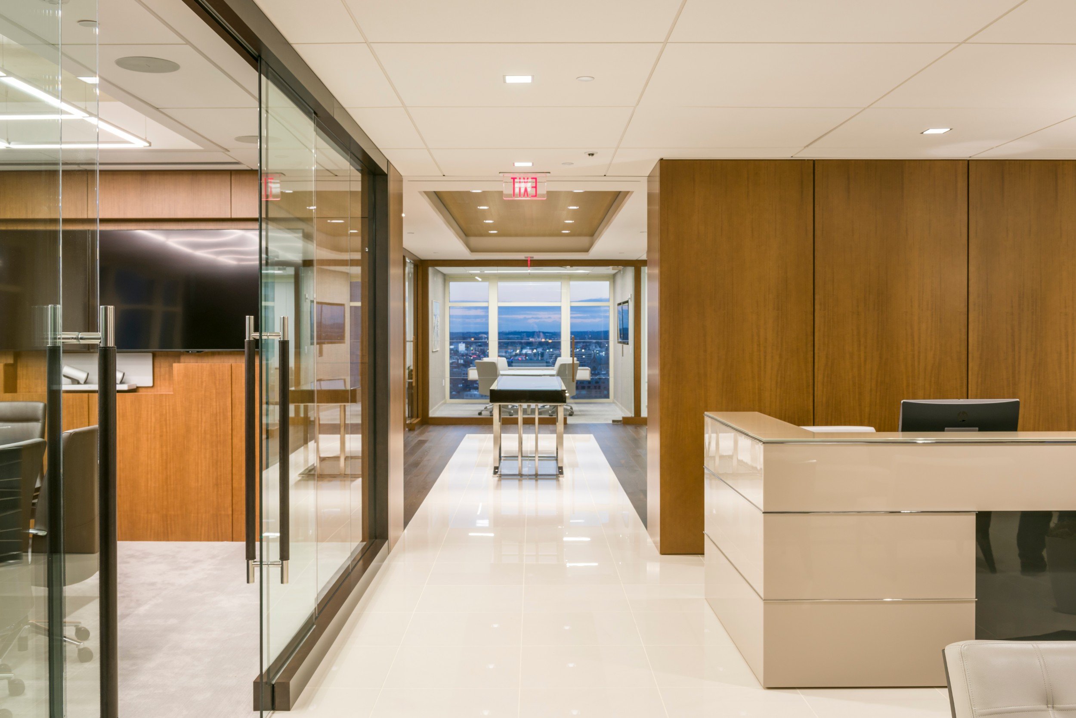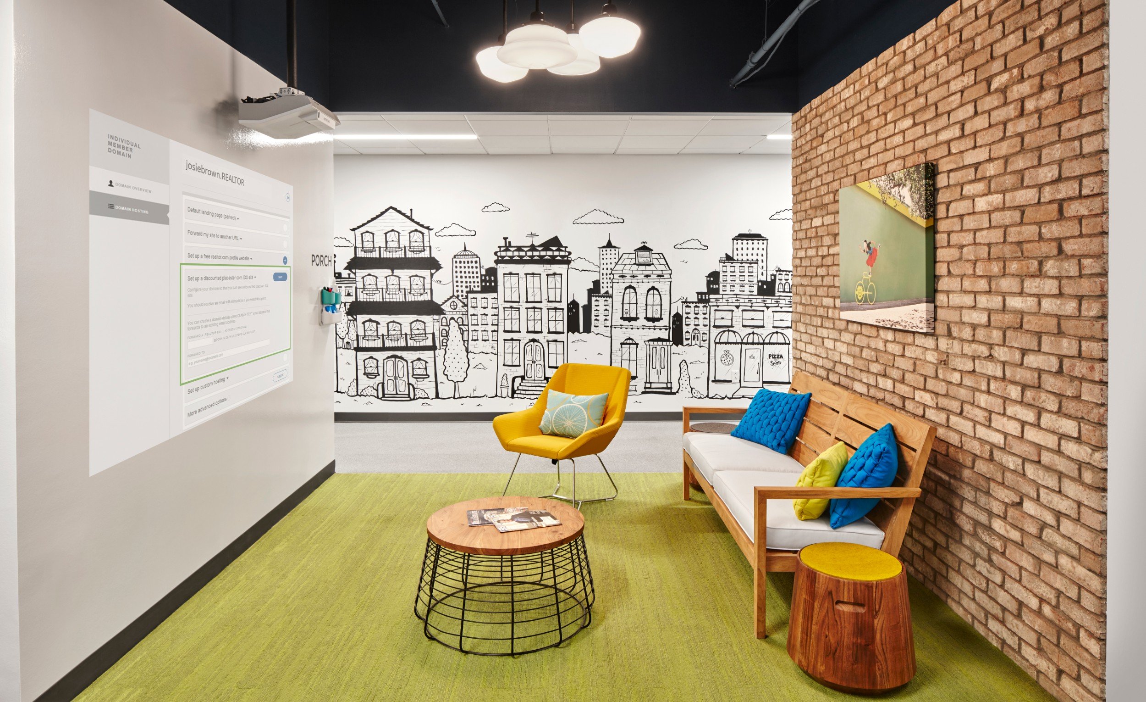Sappi
255 State Street, Boston, MA
12,000 SF
Design: Dyer Brown Architects
PROJECT OVERVIEW
Corderman & Company recently provided construction management services for Sappi North America, a subsidiary of Sappi Limited. Headquartered in Boston, Sappi North America is helping build a thriving, sustainable world by unlocking the power of renewable resources to benefit people, communities, and the planet.
Occupying 12,000 SF on the 3rd floor of 255 State Street in Boston, Sappi sought to consolidate this 3rd floor space to the 4th floor, as well as add capacity on the 4th floor and update the 10-year-old finishes. An internal staircase connected the 3rd and 4th floor, however, the stair was removed and floor infilled. The 20,000 SF 4th floor project also featured the construction of new offices, meeting rooms, a pantry, reception, and workstation areas.
