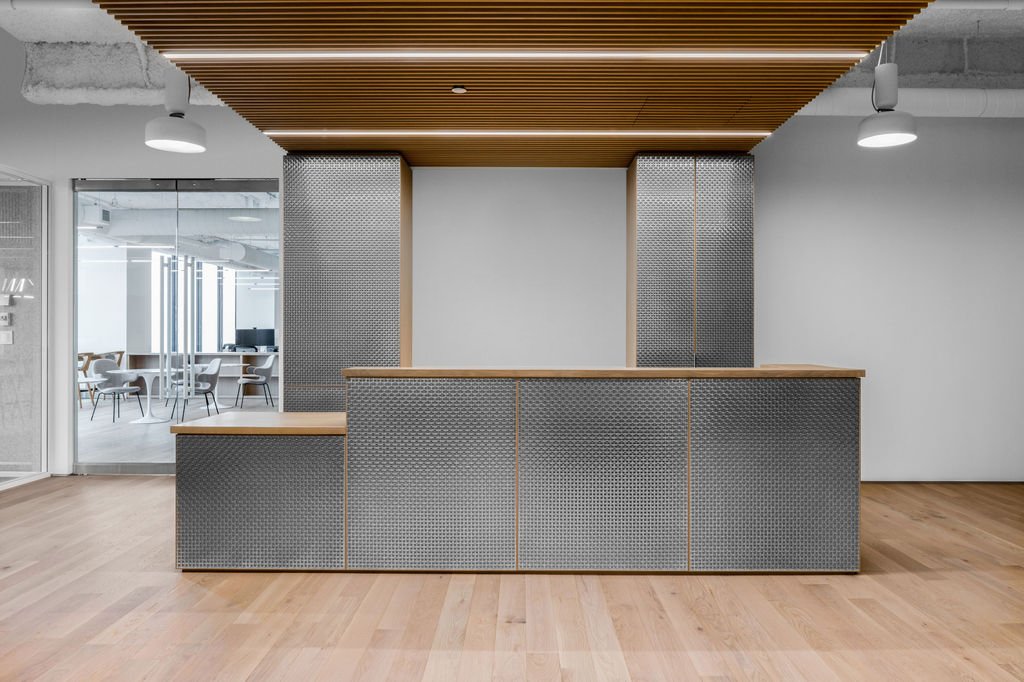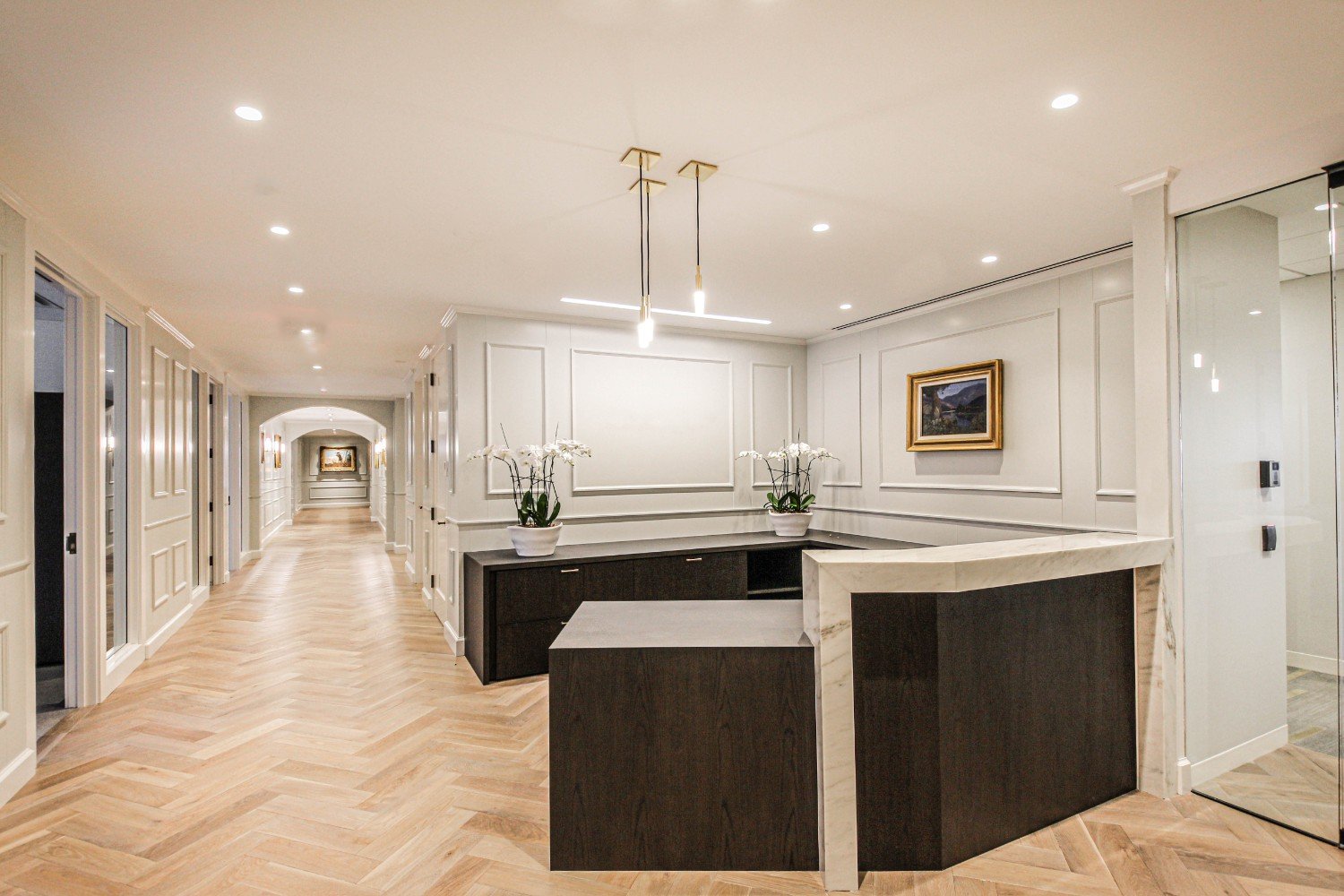Audax Group
101 Huntington Avenue, Boston, MA
70,000 SF
Design: MacMahon Architects
PROJECT OVERVIEW
Managing over $12 billion in assets, this leading private equity firm enlisted Corderman & Company’s pre-construction and construction management services to renovate their Boston headquarters. The three-phased occupied project involved the construction of two staircases, internally connecting Audax employees previously located on three fragmented floors. Construction also included a 100-person executive conference room, an upscale cafeteria, open area workstations, several lounges and kitchenettes, multiple large meeting rooms, a welcome reception, and a number of perimeter glass-fronted offices.

Unique Project Features:
In partnership with Audax, the design team, and subcontractors, Corderman & Company developed a comprehensive phasing plan to accomplish the renovation while the Audax office remained fully occupied. The project was an overwhelming success with minimal disruption to day-to-day Audax operations.
The main staircase, visible from the reception and conference center, features glass railings and stainless cladding that extends to all three floors.
A 1,100 SF executive board room was constructed with high-quality custom millwork, integral audiovisual installations, and tiered seating to welcome over 100 people.
“Our firm considers Corderman to be a partner with us. We know that we can always reach out and will receive a quick response. More than that, we trust the team at Corderman to always provide the best value on our projects and to be continually looking out for us.”
— Lori Cardarelli, Senior Vice President, Audax Group
Explore Related Projects:


































