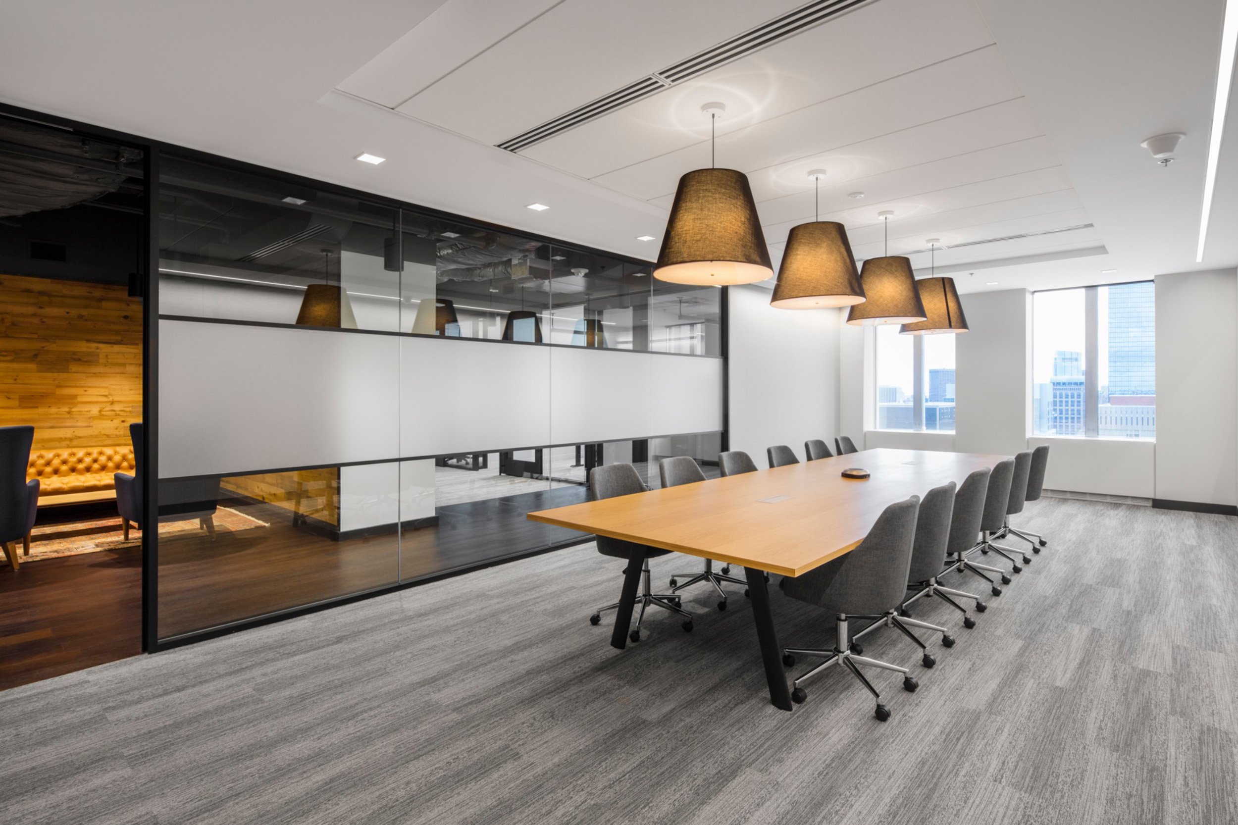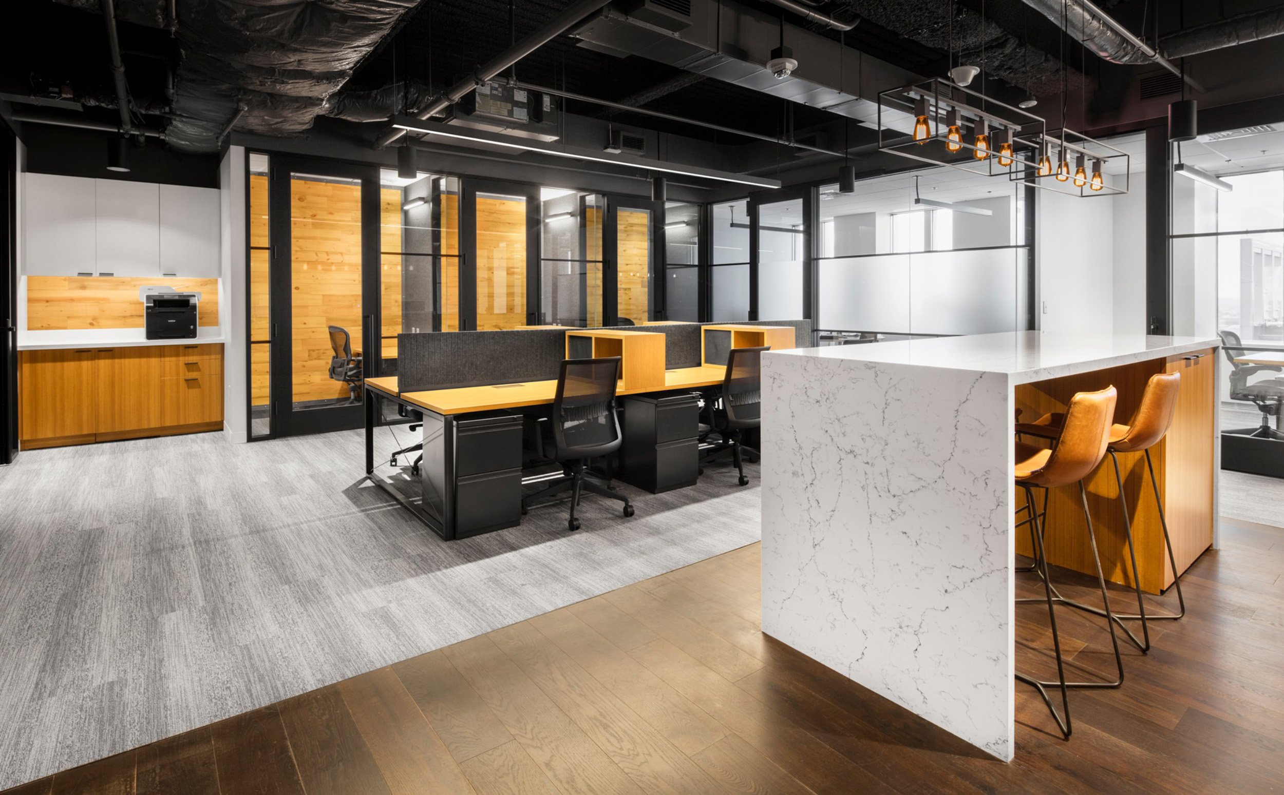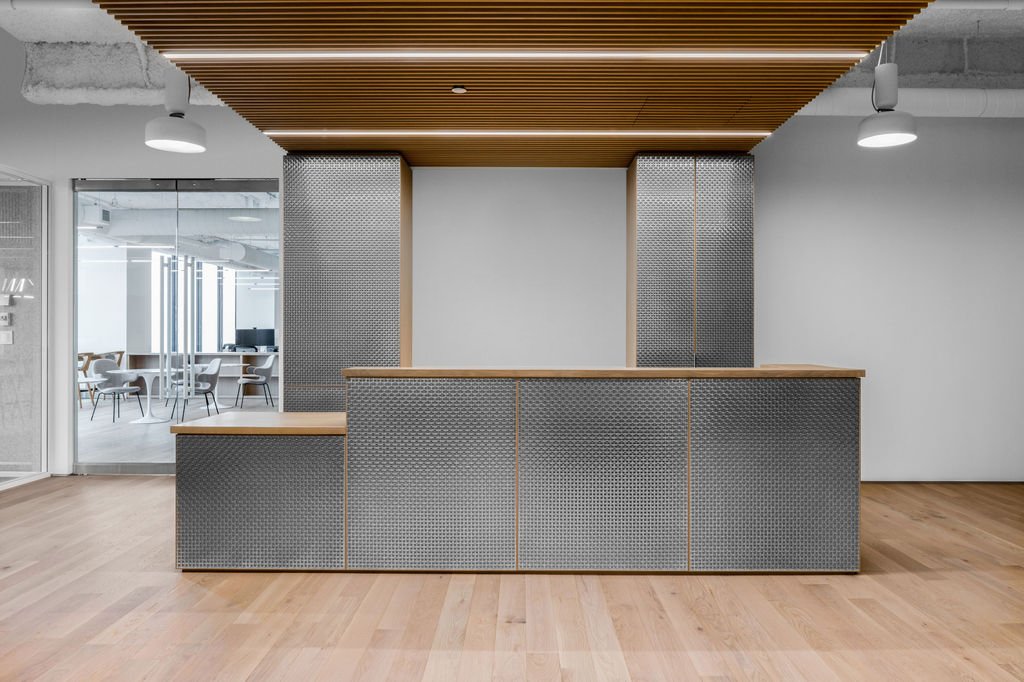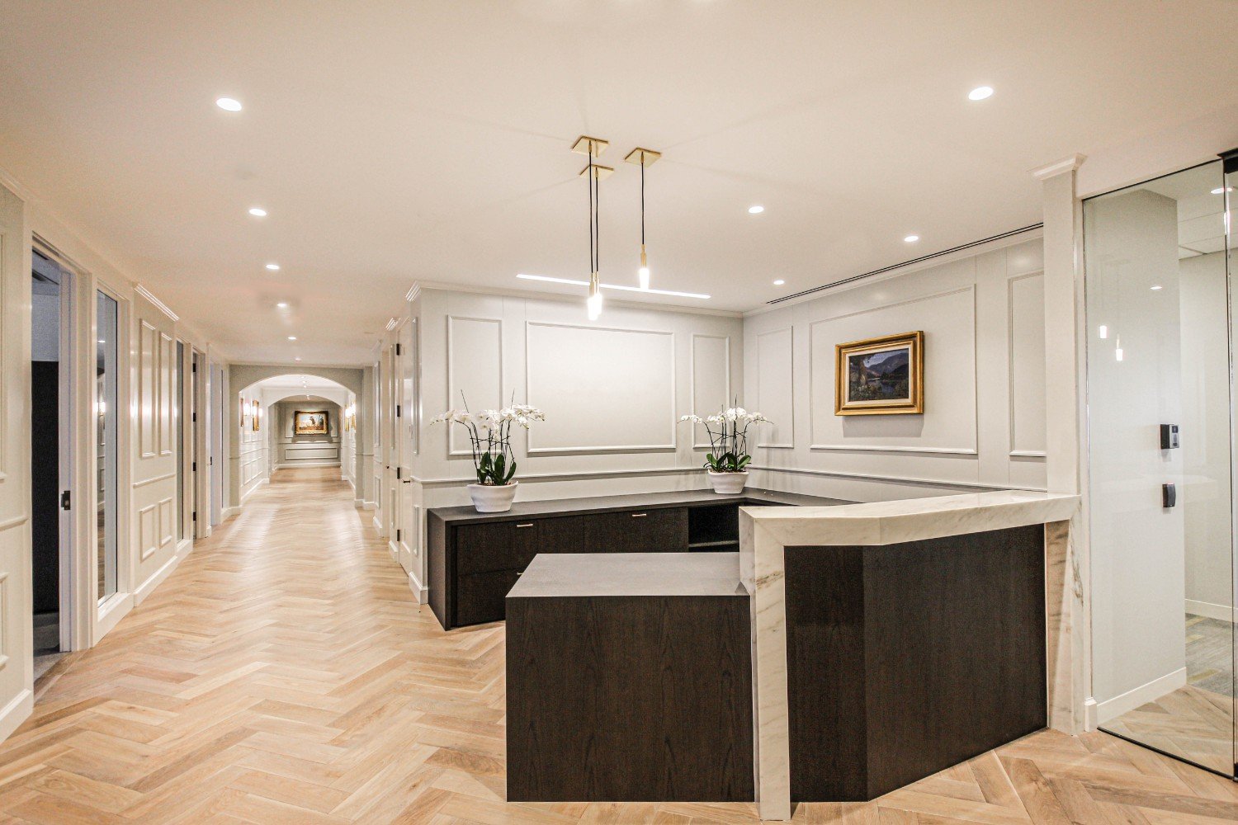Pacific Lake Partners
Prudential Tower, Boston, MA
5,600 SF
Design: Visnick & Caulfield Associates
PROJECT OVERVIEW
Located within one of Boston’s most iconic buildings, the office of Pacific Lake Partners reveals an industrial chic style that diverges from a more traditional corporate workplace design. The open floor plan concept, especially in the kitchen area, further accentuates the inviting, residential feel that defines this space. Beautifully reclaimed wood paneled walls were selectively installed to balance out the varying white tones and glass fronts that surround the interior offices, board room, and meeting rooms.

Unique Project Features:
Reclaimed wood panels emphasize an industrial chic style that carries throughout the space.
Overhead lighting was selected and installed purposefully, with some fixtures remaining relatively hidden while others take on a dramatic position as statement pieces.
Black metal framed the tempered glass to produce a distinctive, versatile wall and sliding door system.
Explore Related Projects:


































