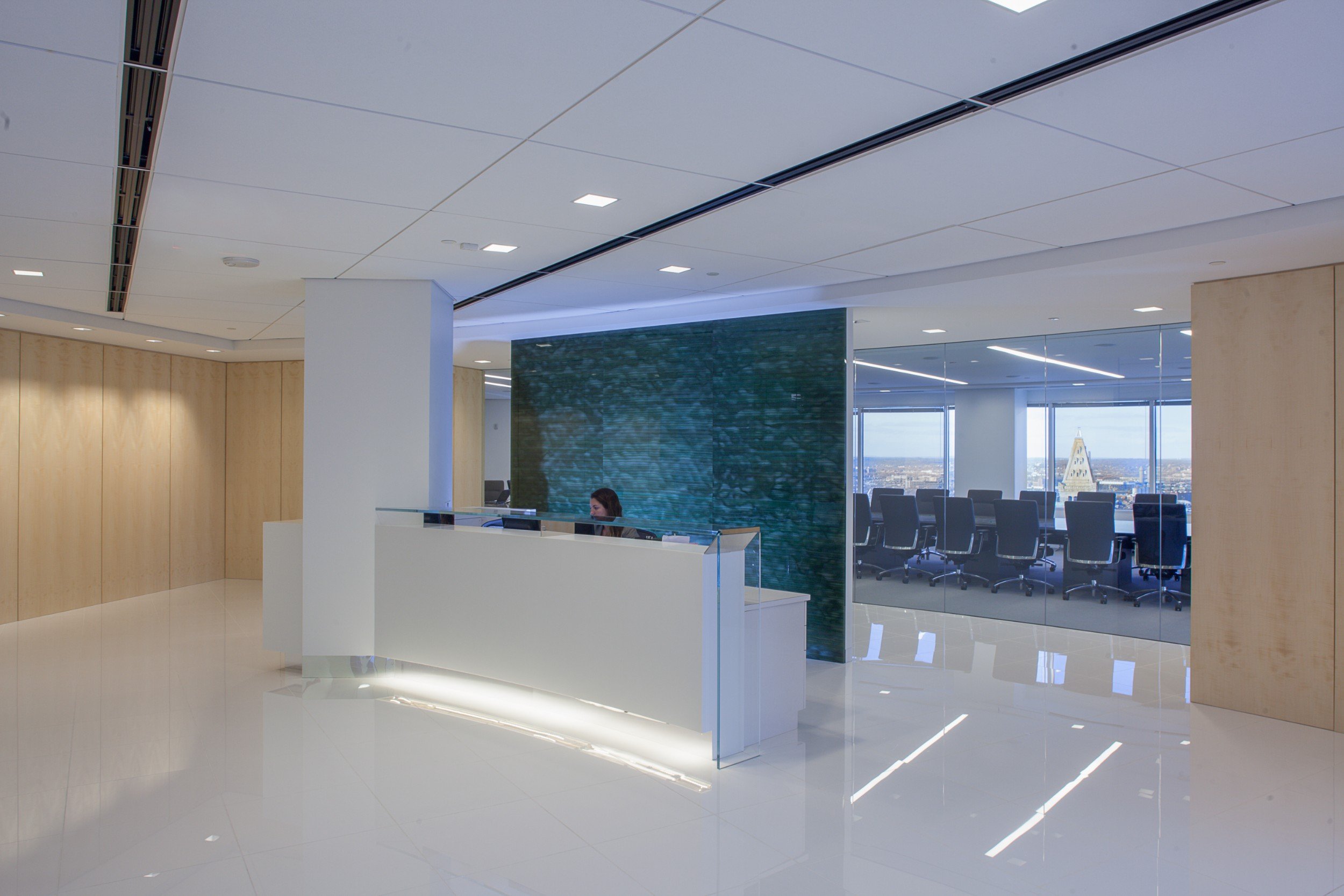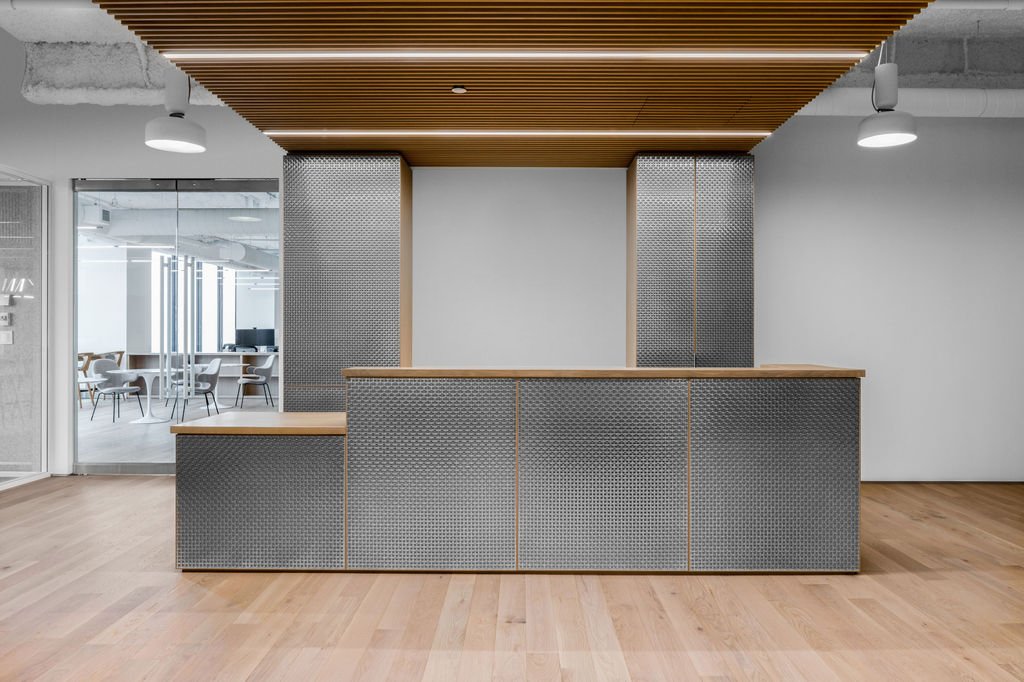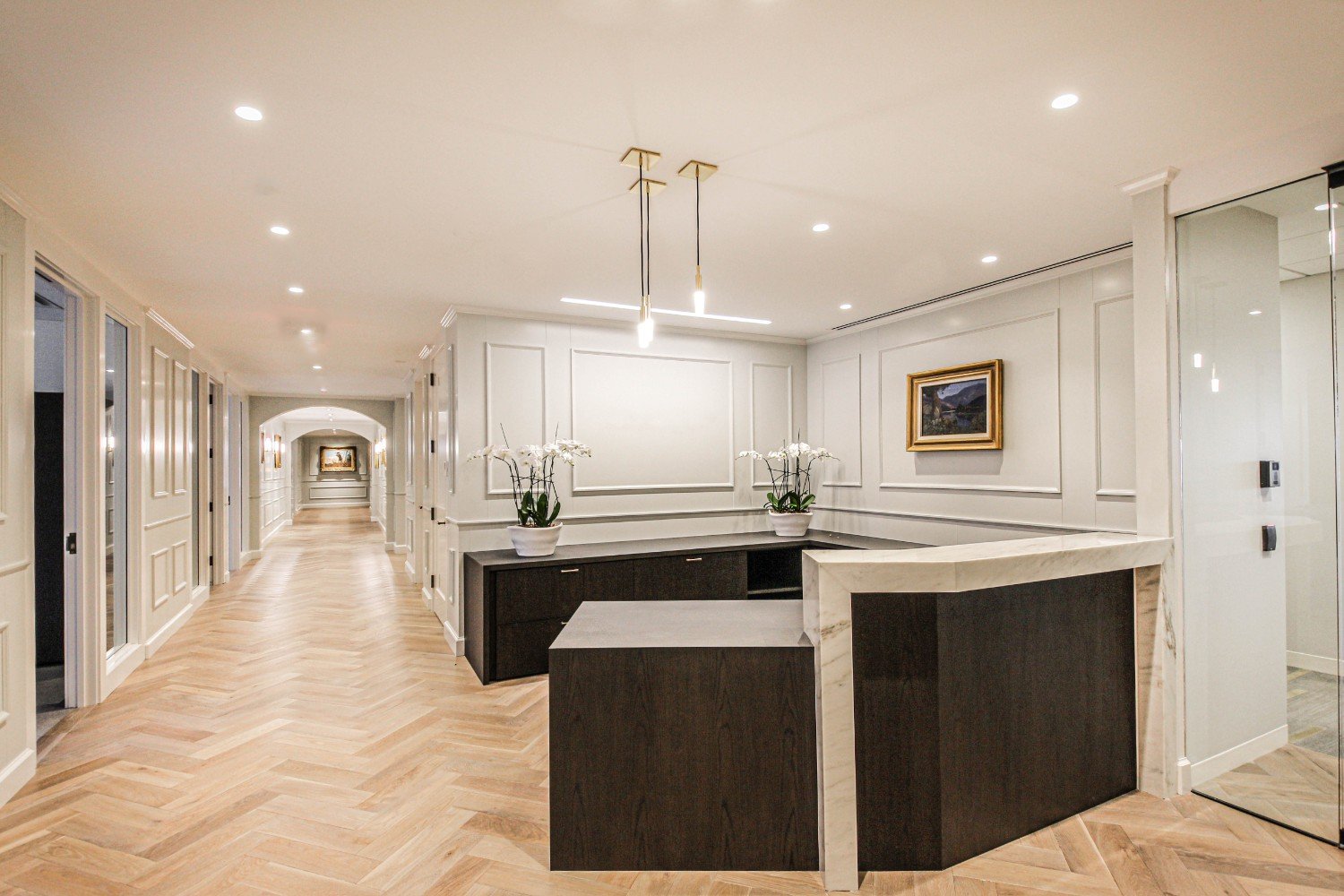Confidential Growth Equity Firm
One International Place, Boston, MA
10,000 SF
Design: Visnick & Caulfield Associates
PROJECT OVERVIEW
While many financial services offices are built around an emphasis on privacy, this confidential growth equity firm’s first priority in a new office was its communal and collaborative areas. These areas were constructed near the entrance with the intention of creating a purposeful split between public and private spaces. Moreover, a lounge adjacent to an open contemporary café serves clients and staff for both intimate and larger get-togethers. White tile contrasted with dark wood flooring, curved LED lighting strips, and floor-to-ceiling glass office fronts elevate the financial firm’s reputation as a trendy, collaborate workplace.

Unique Project Features:
Dark millwork was installed around the floor-to-ceiling glass office fronts, the latter of which is intended to provide more natural lighting throughout the office and a sense of transparency.
Communal areas were a priority and constructed near the office entrance to purposefully create a divide between public and private spaces.
Explore Related Projects:




























