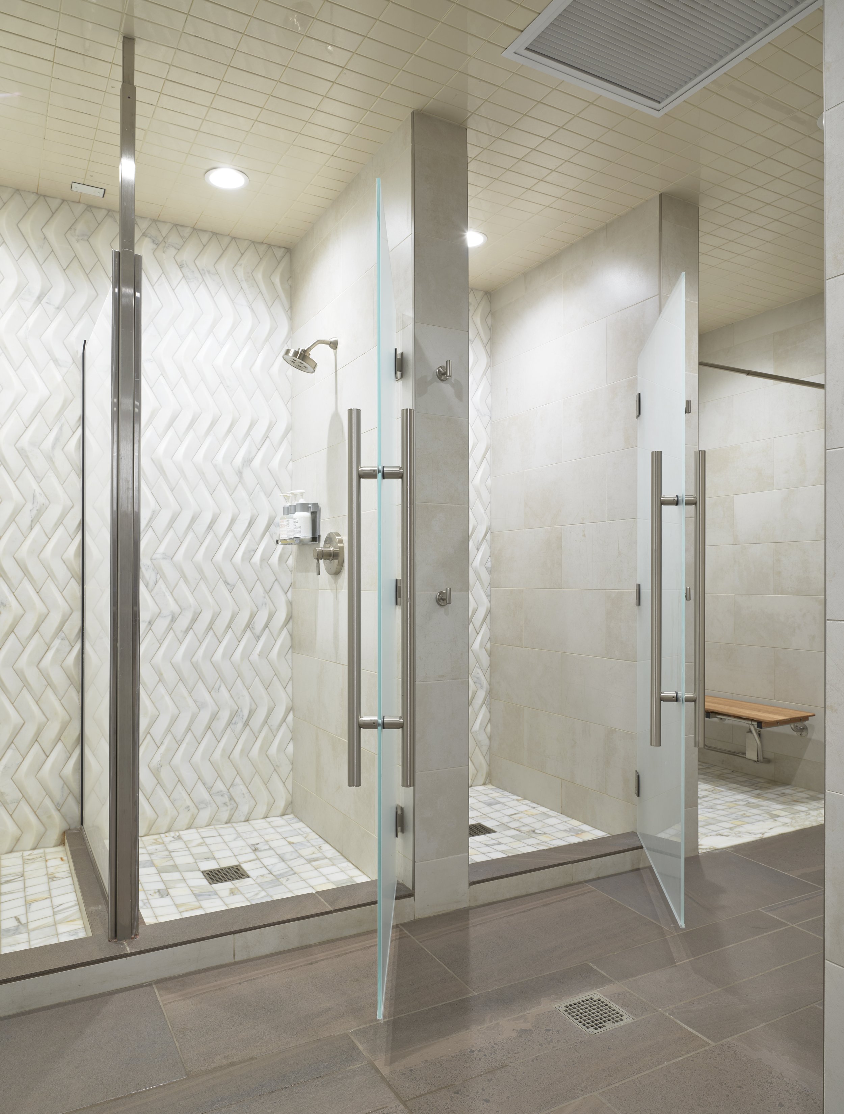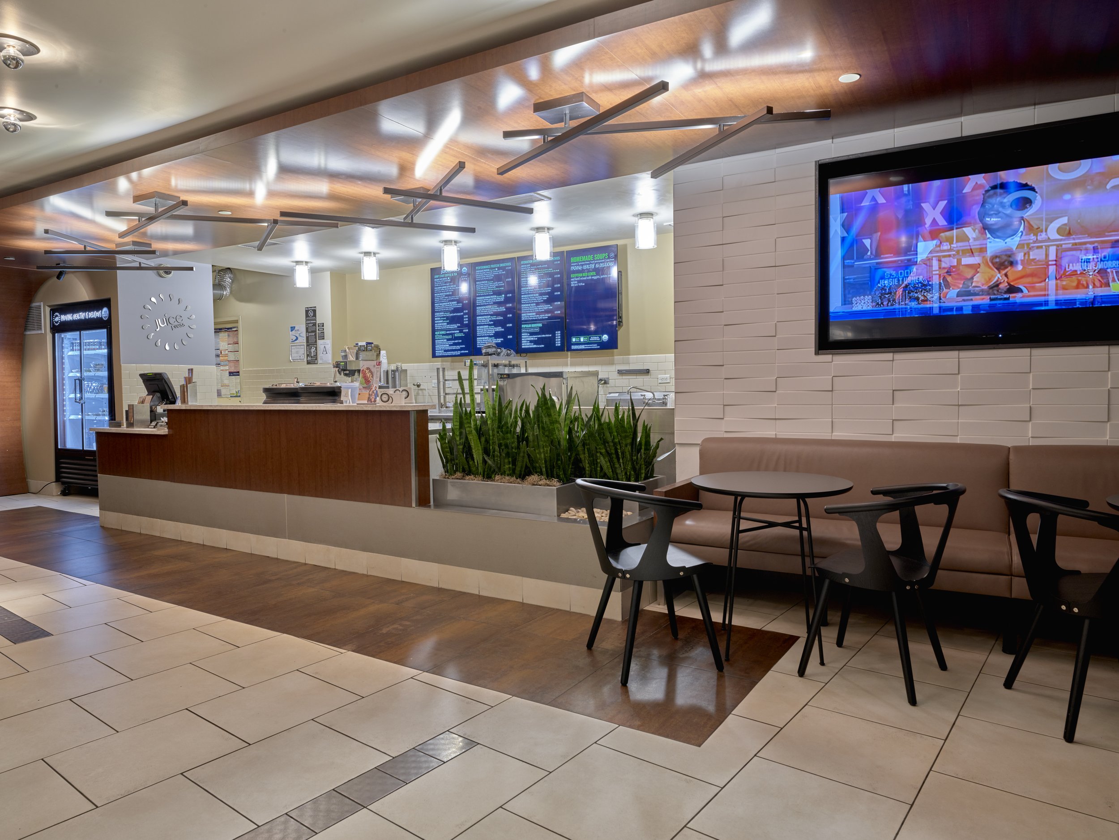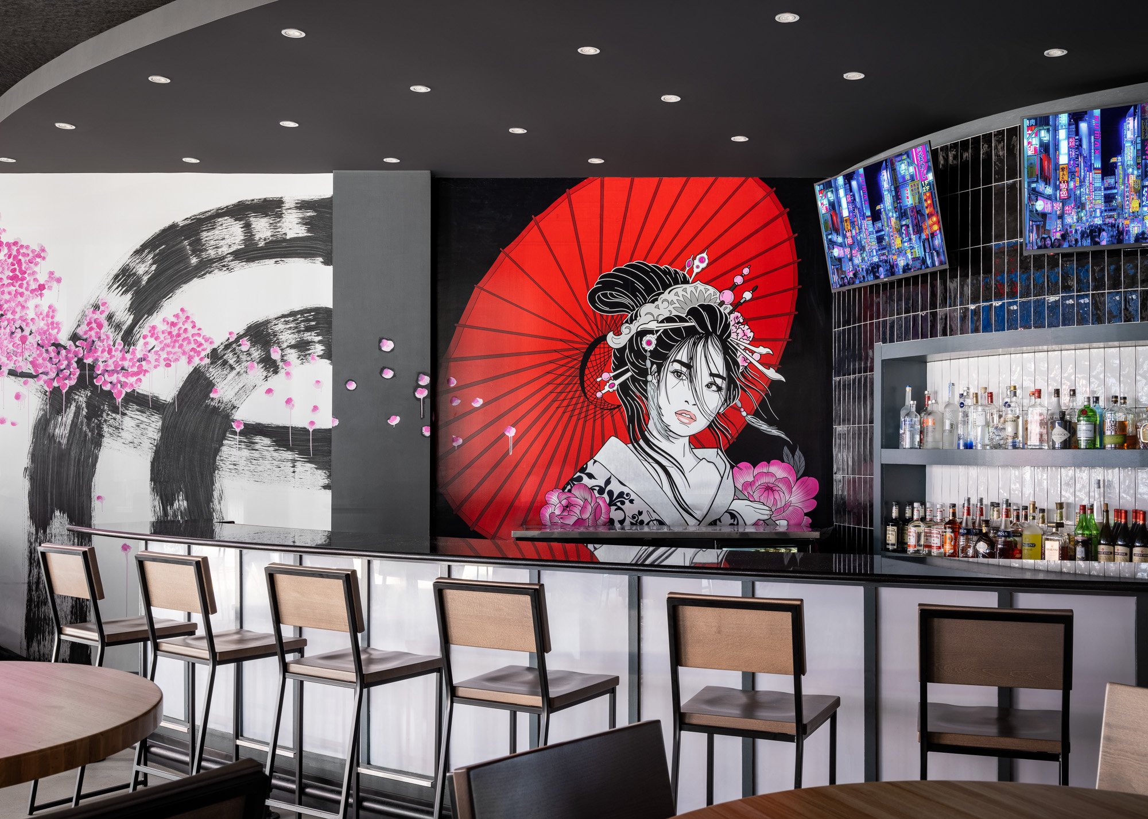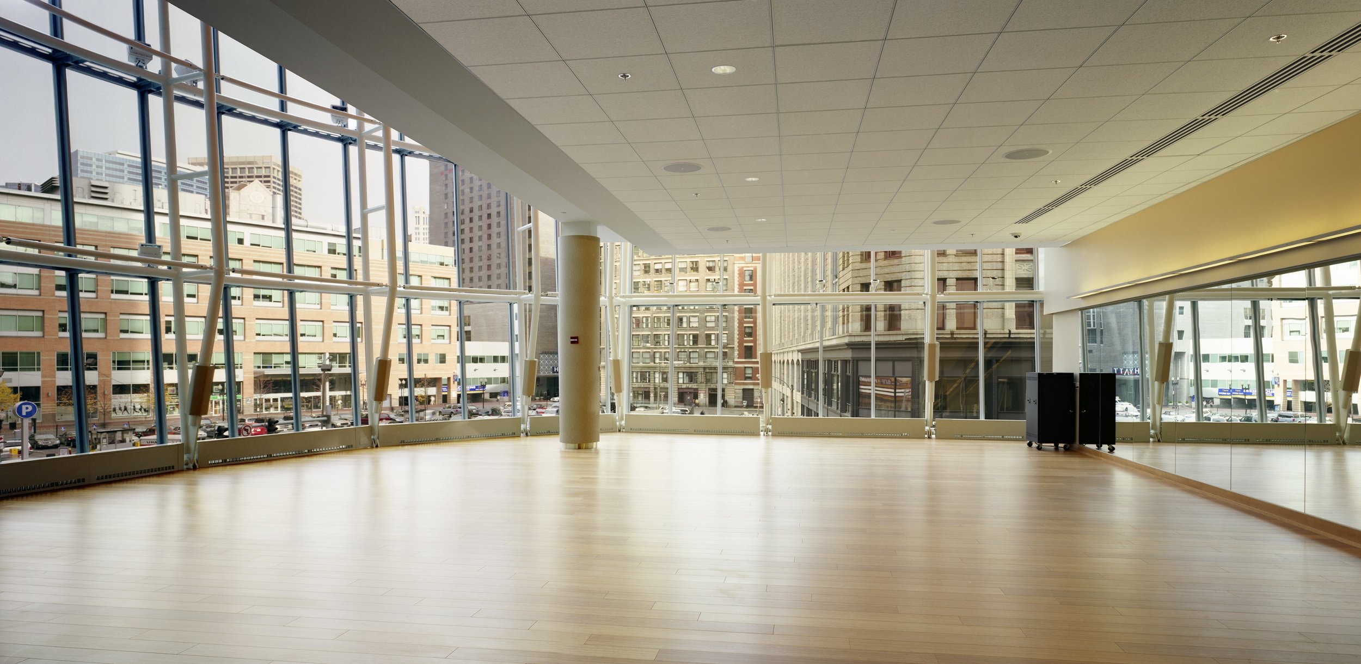Equinox
131 Dartmouth Street, Boston, MA
15,000 SF
Design: ASA Architectural Design
PROJECT OVERVIEW
As a high-end fitness club taking the workout experience to the next level, Equinox needed to modernize its Dartmouth Street club to enhance their premium lifestyle brand. Corderman & Company successfully transformed the space by removing existing finishes to install all new finishes in the three existing locker rooms, as well as in select areas throughout the property. Additionally, Corderman & Company updated the juice bar and the Equinox Pro shop on the mezzanine level. The scope of work included demolition, miscellaneous metals, architectural woodwork, doors and frames, glazing, new partitions, stone and tile flooring, walls and base, acoustical ceiling, plumbing and plumbing fixture upgrades, lighting fixtures and controls, and minor A/V work.


















