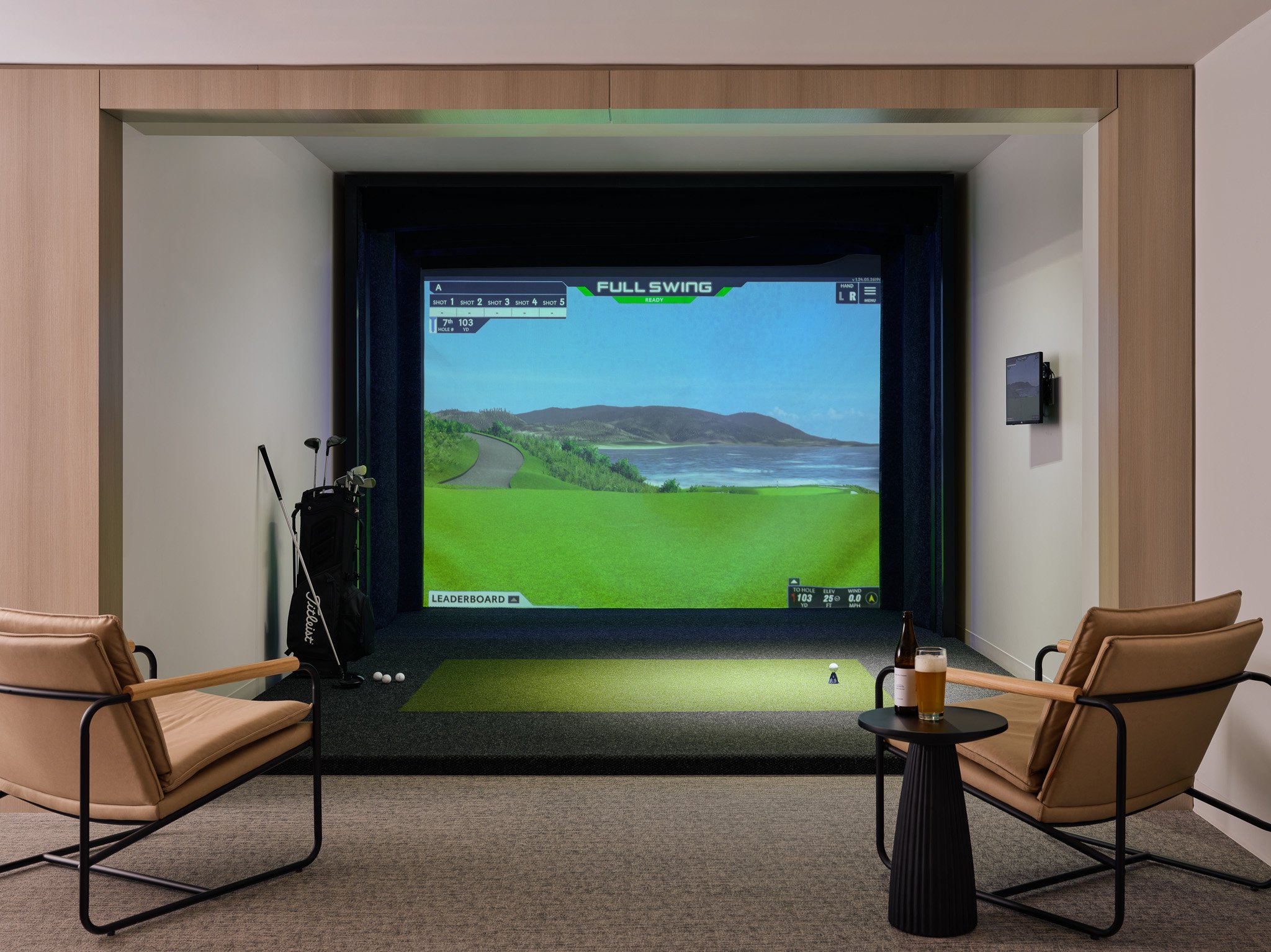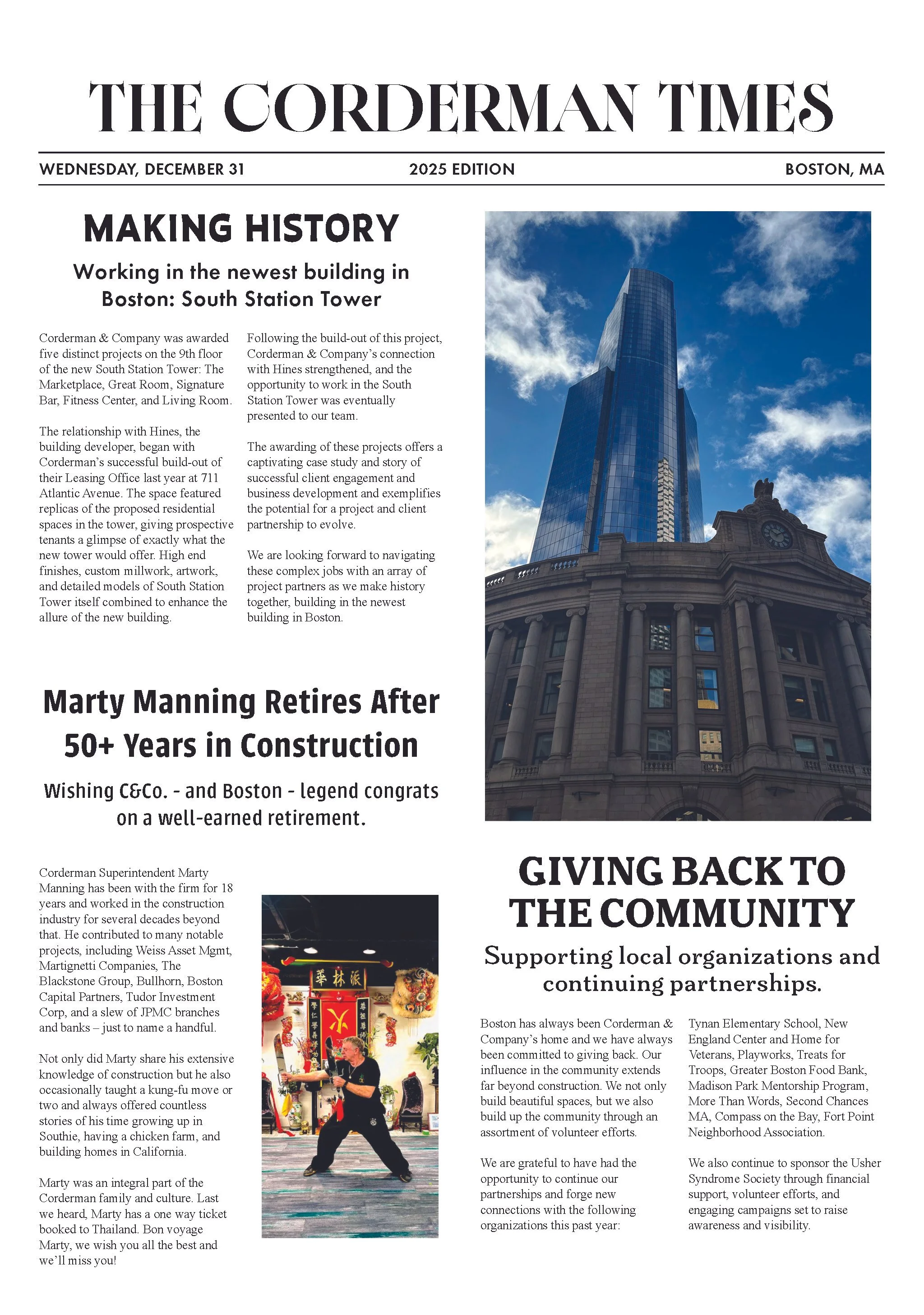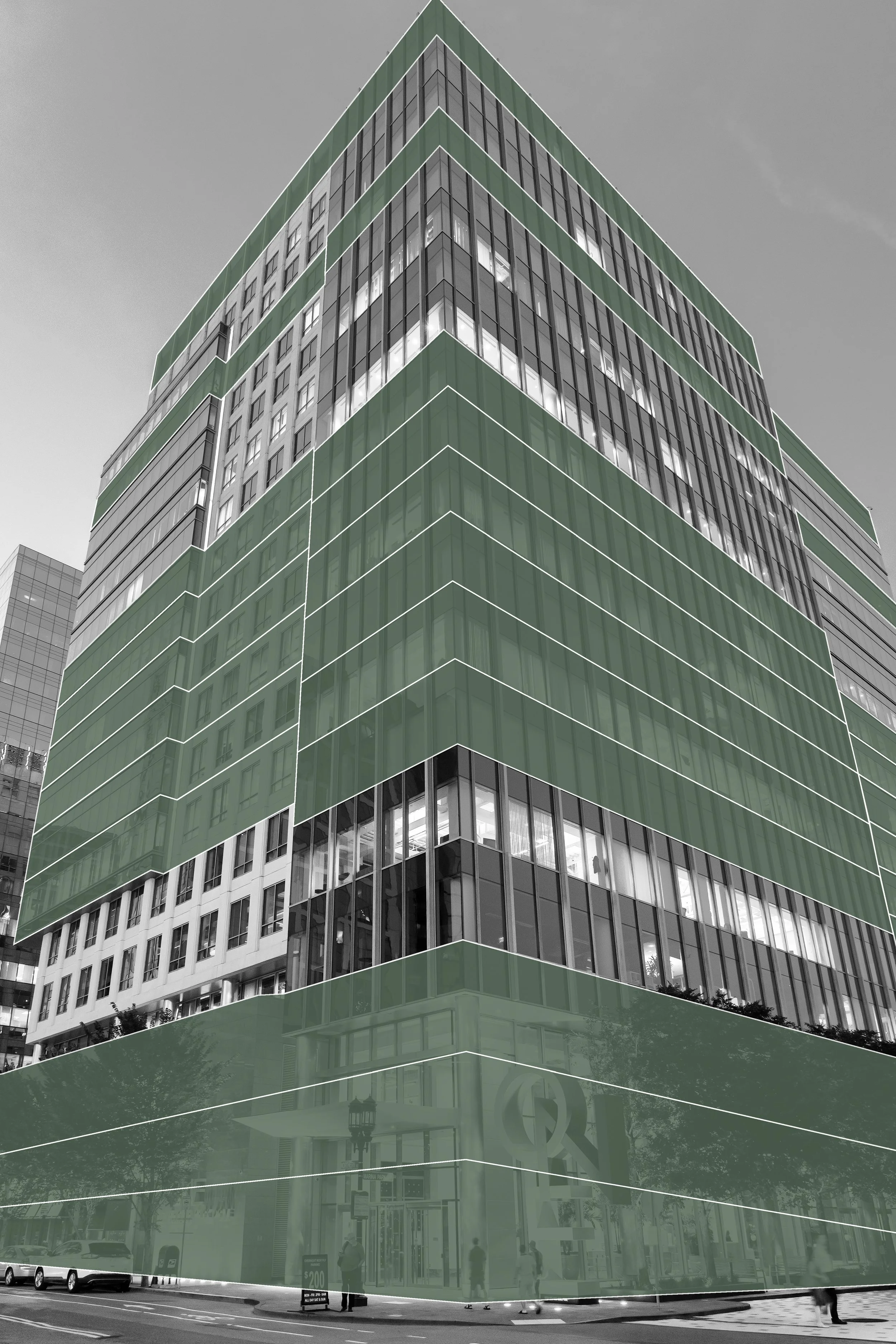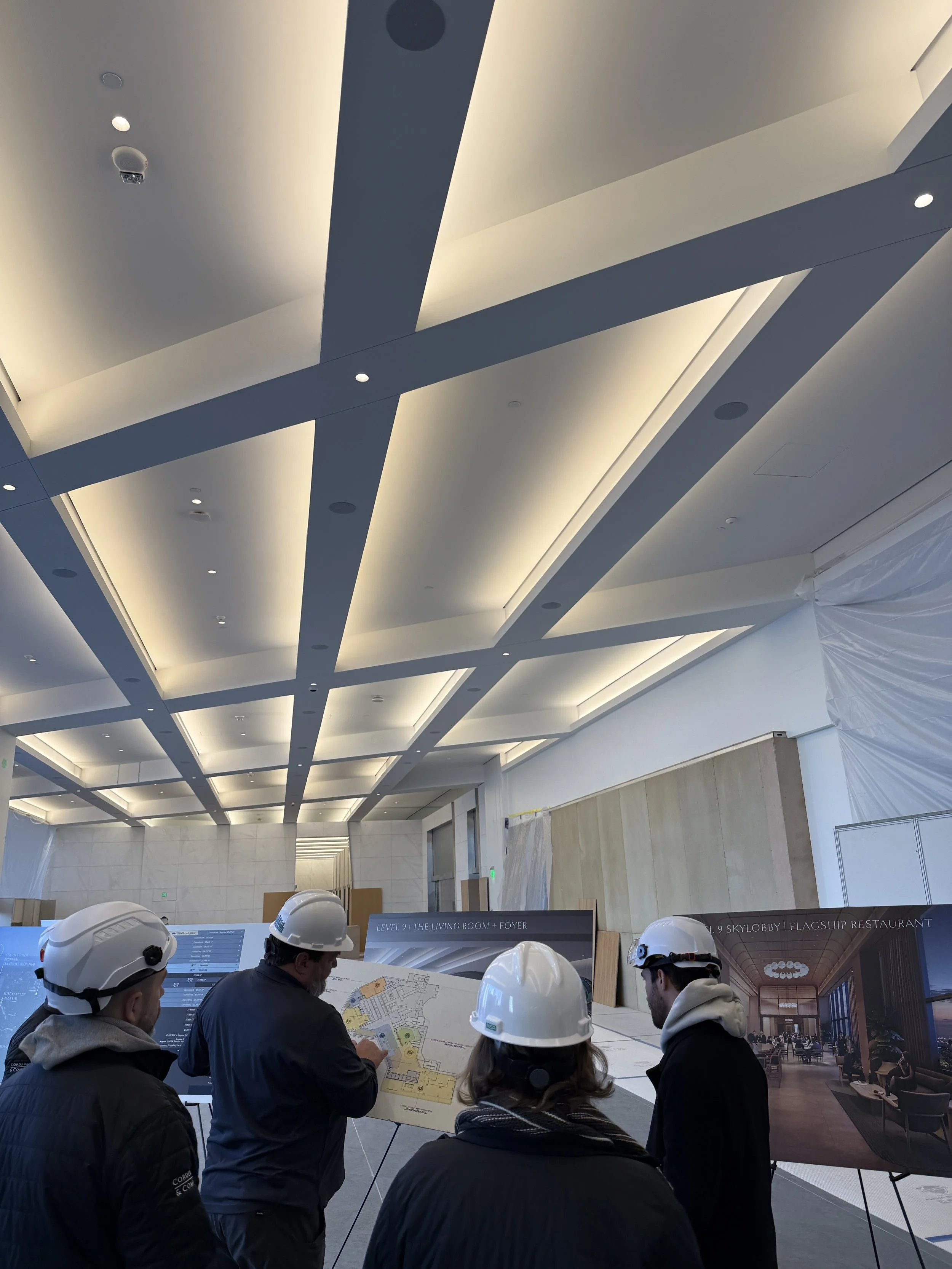Rowes Wharf Health Club Completed
BOSTON, MA – Performing construction work in a building originally erected in 1987 is not without its trials and tribulations. However, bringing a 13,363 square foot vision to life in a historic Boston building, further developing relationships with industry partners, and contributing to a monumental renovation made each element of the process more than worth it. Rowes Wharf was developed in the 18th century, immediately solidifying its legacy as a maritime landmark in Boston. The wharf first served as a naval defense center before adopting a crucial role in commercial shipping. It later became home to the ferry terminal, network of docks, and multipurpose complex that it is today.
With certain areas of the building welcoming restoration, the property manager, JLL, engaged Corderman & Company to provide construction management services for the renovation of the building’s Health Club. Corderman’s history working with the Rowes Wharf team extends beyond two decades, nearly back to the firm’s inception in 2002. The project team responded with resounding enthusiasm, excited about the opportunity to continue their investment in the location’s history and story. Corderman & Company, in collaboration with JLL, Gensler, and Rimkus, set out on a mission to retain the identity of the space, while simultaneously matching the resplendence and luxury of the adjoining hotel.
The project commenced with extensive demolition work, relying heavily on Corderman’s in-house Labor, Carpentry, and Trucking divisions. The team hit the ground running, literally. In order to prepare for a new mud-set, or flooring base, they were required to address the integrity of the existing waterproofing assembly. To do so for the entire space proved to be exceptionally arduous, both a time and labor intensive endeavor. Corderman & Company Superintendent, Steve Mendes, led the team on site. Having worked at Rowes Wharf on various other projects, and with 27 years of experience in the construction industry, Steve brought necessary expertise and leadership to a multi-dimensional project. He was joined by Corderman Laborers, Nacho Acuna and Jimmy MacNeil, both of whom contributed an acute degree of diligence and dedication. Due to the age of the building, the demolition process was riddled with unexpected obstacles. Whereas the initial plan was to salvage various sections and materials, the complexity of numerous discoveries required the Corderman team to adapt, troubleshoot, and problem-solve in collaboration with the project team, apparent in a great deal of thoughtful redesign.
Maneuvering around other construction work in the building was equally challenging, requiring extensive coordination for material deliveries and loading dock accessibility. Communication was integral. Furthermore, Rowes Wharf is an occupied, multi-use building consisting of residential condominiums, hotel and hospitality spaces, and offices with an assortment of tenants. The building and encompassing area constitute an iconic landmark that draws in pedestrians and visitors, a location for marine and ferry services, and a home to various restaurants and cafés. Therefore, extensive precautions were taken to reduce noise, increase safety measures, and preserve this bustling maritime and tourist mecca.
Fortunately, the Corderman team approached the homestretch during the winter. With the notoriously harsh New England climate discouraging tourists and city visitors, Corderman & Company was able to complete many of the final touches of the first phase amid an unusually, but conveniently quiet backdrop. Upon completion, this phase included a stunning reception area, fitness center, group and individual training rooms, and a golf simulator.
One aspect of the project that was particularly intriguing to the team, posing both a unique challenge and an impressive feat, was the complete renovation of the health club’s original pool and spa. These areas comprised the second phase of the project, completed in the early summer of this year. The project team was required to access adjoining areas through the parking garage underneath the pre-existing pool. Familiarity with the building and facility teams as well as an in-depth understanding of safety were favorable; not once did the parking garage have to close. This vital underground artery remained functional for the entirety of the Rowes Wharf Health Club build-out, a testament to exemplary project management and the collaboration of resourceful and knowledgeable teams.
The entire health club consists of state-of-the-art equipment, a group fitness studio, private fitness pods, a golf simulator, salt and infrared saunas, upgraded steam rooms, locker rooms, a pool, and lounge. The new space exudes luxury, comfort, and wellness, fortifying JLL’s investment in their tenants.
Drivers of design included updating codes, enhancing safety, and creating a beautiful new experience that complements that of the more recently renovated Boston Harbor Hotel. A sundry of creative elements were infused into the space. For example, due to a lack of natural lighting, the design team incorporated inset lighting features that produced a convincingly real light, the luminosity of which mimics the appearance of gentle sunlight pouring into the area. A special heating system was integrated into the pool area to ensure the space would achieve a specific, sustained temperature. High-end finishes were infused throughout the health club, further accentuating the first-class experience the space offers.
The Corderman & Company team included Founder/Principal-in-Charge, David Corderman, Assistant Project Managers Lisa Borelli and Tyler Corderman, Superintendent Steve Mendes, Laborers Jimmy MacNeil and Nacho Acuna, Lewis Hopkins and Victor Cavero of Corderman’s Trucking division, Corderman Carpentry led by Dave Gidari, and Dave MacNeil, Director of Field Operations. True to all of our projects in Boston and the Greater Boston Area: success is greatly dependent on our trade partners and the skill, enthusiasm, and integrity that they bring to each project. Corderman & Company is exceptionally grateful for the relationships we have with all of the industry partners involved in the Rowes Wharf Health Club renovation.
ADDITIONAL NEWS & INSIGHTS
INTERESTED IN WORKING WITH US?
Barrie Y. Ferraro
Director of Business Development
617.502.4401







