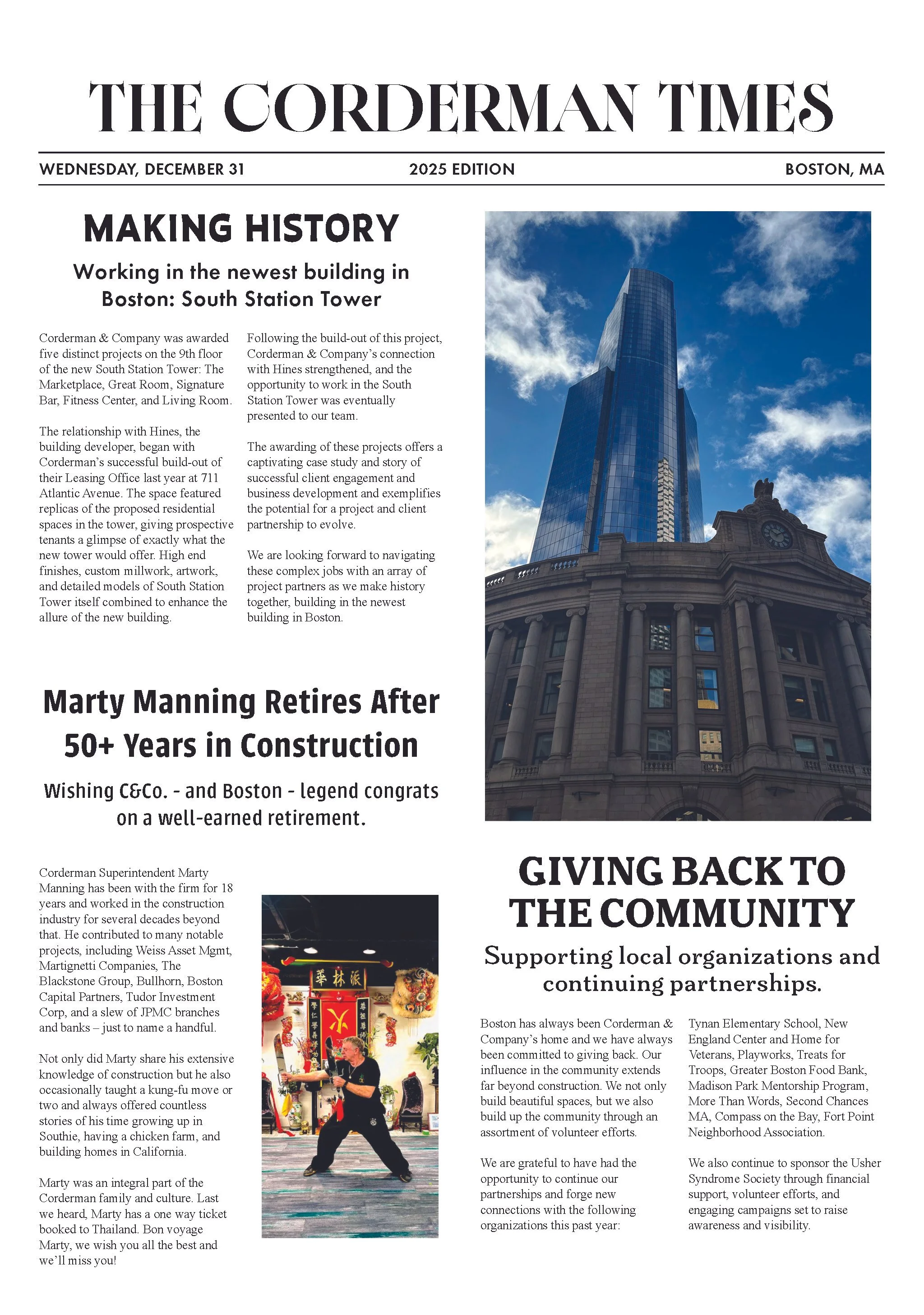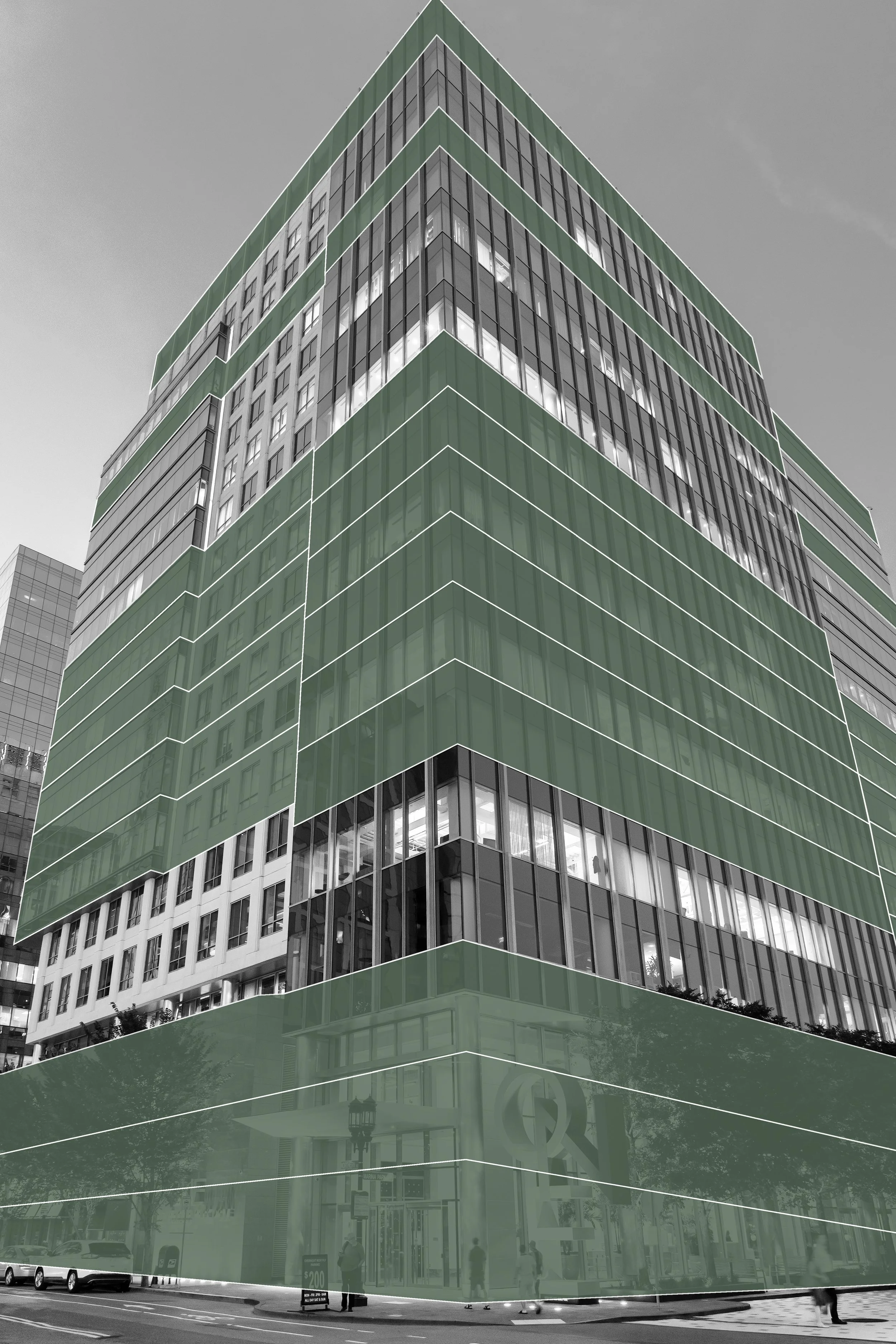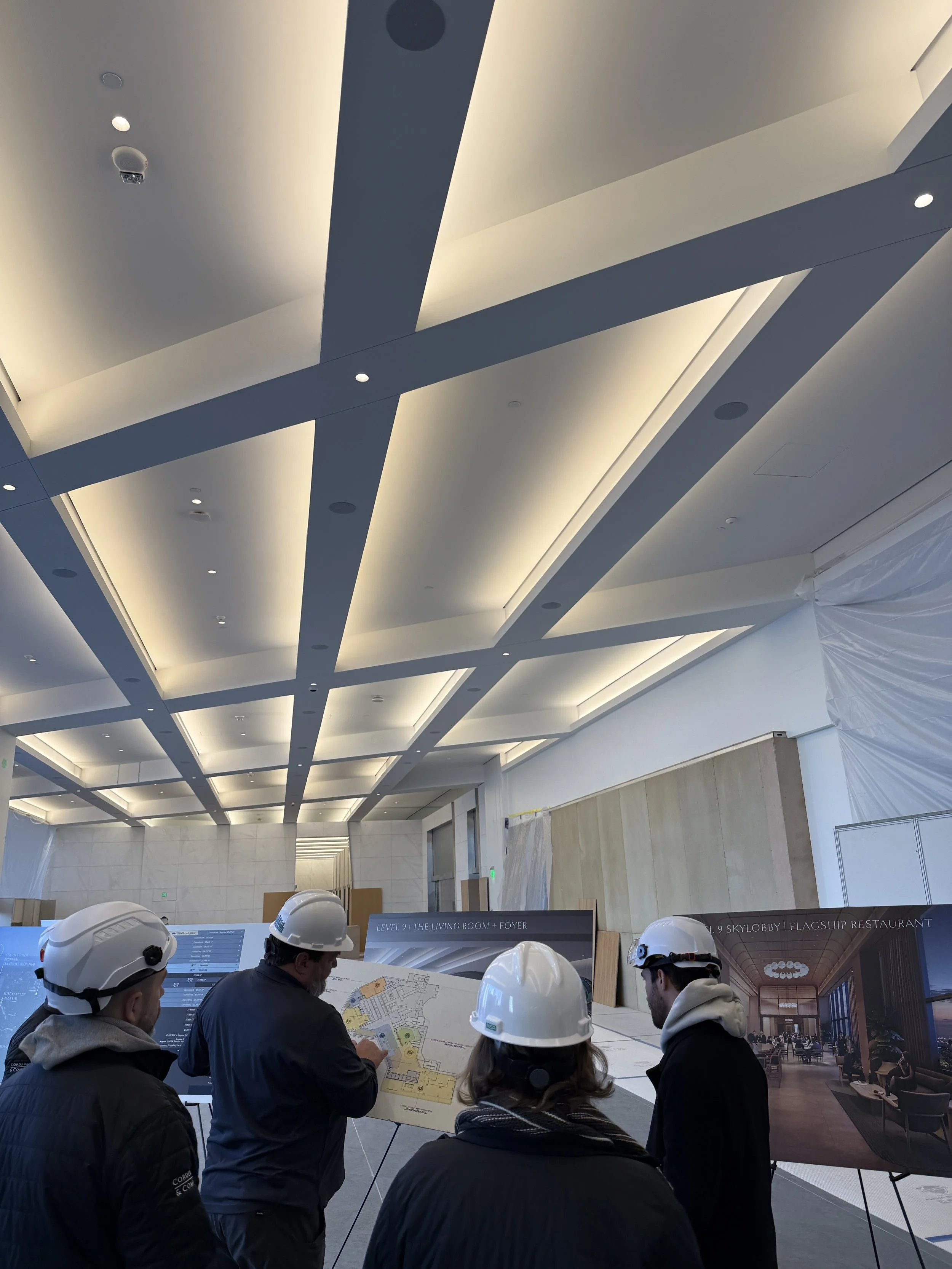Three New Spaces at 100 Federal Street
The Corderman & Company team has been busy at 100 Federal Street. Three projects comprising the entirety of the third floor just wrapped up.
First American, one of the largest commercial title insurance companies in the country offering guidance to company’s throughout New England, required a buildout that would support the success of their company and strengthen branding and identity. The office is composed of a reception area, café, conference rooms, six private offices, and a multitude of open workstations.
The floor is also now home to a confidential environmental and sustainability firm. This provider of environmental solutions across the U.S. and Canada engaged Corderman & Company for the buildout of their new office. Corderman simultaneously worked on the adjacent space as well as the Common Areas. The new office space consists of a welcoming reception area featuring a custom moss wall and decals, private offices lining the interior, workstations along the perimeter, a café, boardroom, numerous conference rooms, storage spaces, a production office, wellness room, and phone rooms.
The final facet of the third floor buildout encompassed the renovation of the space’s common areas, including the corridors, elevator lobby, and restroom, completing the refresh of the entire space and complementing both firms’ new offices.
The project was run by Principal-in-Charge: David Corderman, Senior Project Manager: Kevin Hegarty, Assistant Project Managers: Lisa Borelli & Tyler Corderman, Superintendent: Ken Shea, Director of Field Operations: Dave MacNeil, Corderman Labor: Juan Martinez, and Corderman Carpentry & Trucking. The team worked in collaboration with Property Owner: BXP, Architect: Visnick & Caulfield, and Engineer: Avid Engineers.
ADDITIONAL NEWS & INSIGHTS
INTERESTED IN WORKING WITH US?
Barrie Y. Ferraro
Director of Business Development
617.502.4401






