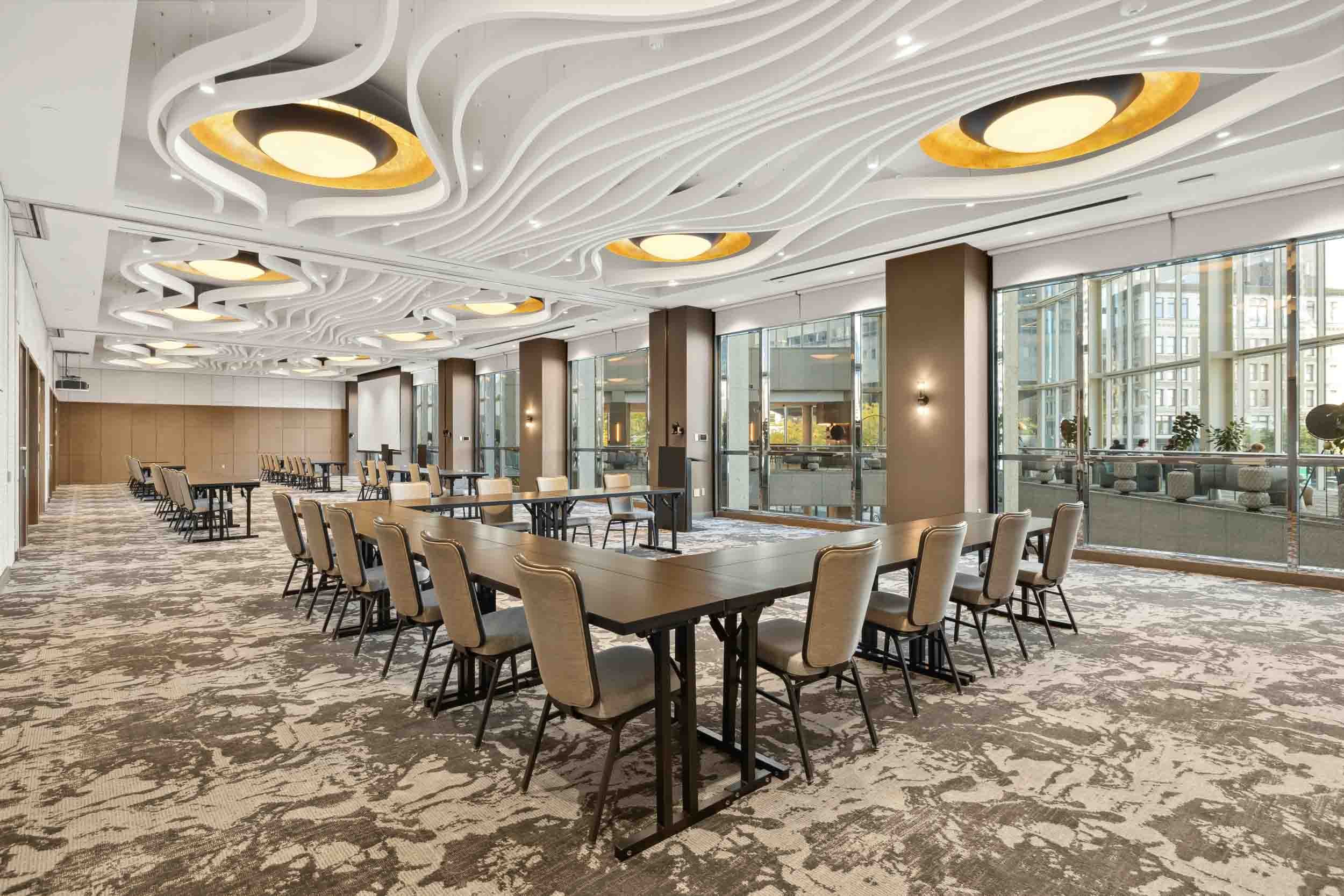New Amenity Center at One Financial Center
February 6, 2024
Corderman & Company, a leading New England construction management firm, is excited to present a captivating new space completed at One Financial Center in Boston, MA. Global real estate company, JLL, enlisted Corderman & Company in transforming the building’s 26,000 square foot second floor into a modern and sophisticated amenity center.
Neighboring South Station, and serving as a bookend to the Rose Kennedy Greenway, One Financial Center is in the middle of the hustle and bustle of Downtown Boston. Seeking to enhance the experience of tenants and guests, the project team embarked on a process of rethinking, redesigning, and reconstructing this central hub.
The newly constructed multi-functional second floor consists of an array of conference and event rooms, open seating areas, small breakout spaces, and a fitness center, complete with locker rooms and a roof deck. The finished amenity center offers an engaging and unique new location for a multifaceted set of uses.
The media boardroom serves as a location for small group meetings. A series of reconfigurable conference rooms provides an environment for meetings and events of various sizes under a meticulously installed, mesmerizing new ceiling. The fitness center, Fit 2, consists of a full gym and a separate room for fitness classes. An adjacent roof deck can be utilized for yoga and relaxation.
The installation of custom freeform Turf ceiling baffles, lighting fixtures reminiscent of boat sails, a collection of carefully curated artwork, and a methodical selection of textures and colors achieved the vision of the design team, Visnick & Caulfield/Gettys Group. The fusion of these elements alludes to the nautical history of downtown Boston and supports the professional yet comfortable aura of the space.
Corderman & Company’s simultaneous construction of a glass box marketplace on the first floor allotted a space for One Market, adding a new eatery option to the lobby and amenity space clientele.
JLL and Corderman & Company previously joined forces in 2019 during the renovation of One Financial Center’s lobby. Biophilic design elements infused this open space with light, greenery, and life, accentuated by the building’s stunning glass jewel box façade. With the completion of the second floor, the energy and foot traffic now flows further into the heart of the building.
Corderman & Company was fortunate to have worked with a fantastic project team during the construction process: C3 Engineers, Visnick & Caulfield, JLL, Colliers, Metlife, Gettys Group, and all of our incredible trade partners. The effective collaboration with these partners was integral in the success of this beautiful new space. Corderman & Company’s team was composed of Barrie Ferraro, Jana Licata, Cadman Corbett, Dave MacNeil, Juan Martinez, Marcus Bairead, and the firm’s Corderman Carpentry divisions.
ADDITIONAL NEWS & INSIGHTS
INTERESTED IN WORKING WITH US?
Barrie Y. Ferraro
Director of Business Development
617.502.4401








