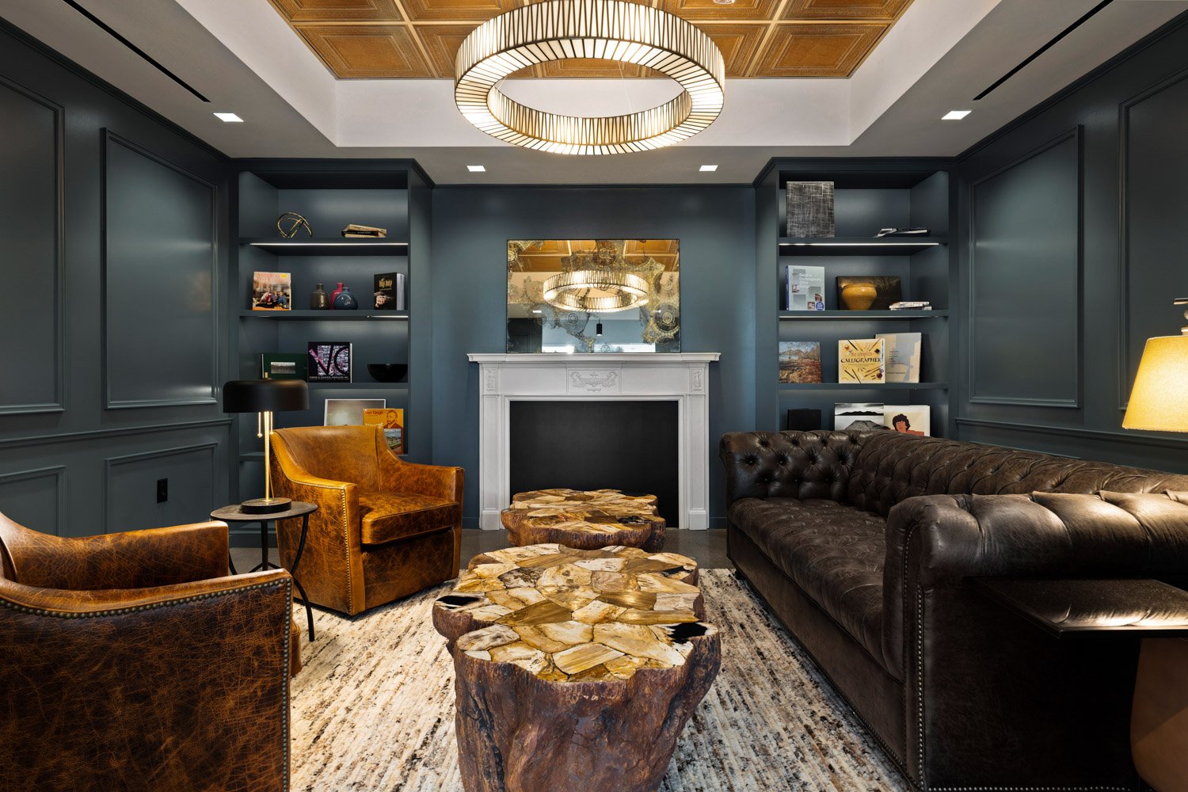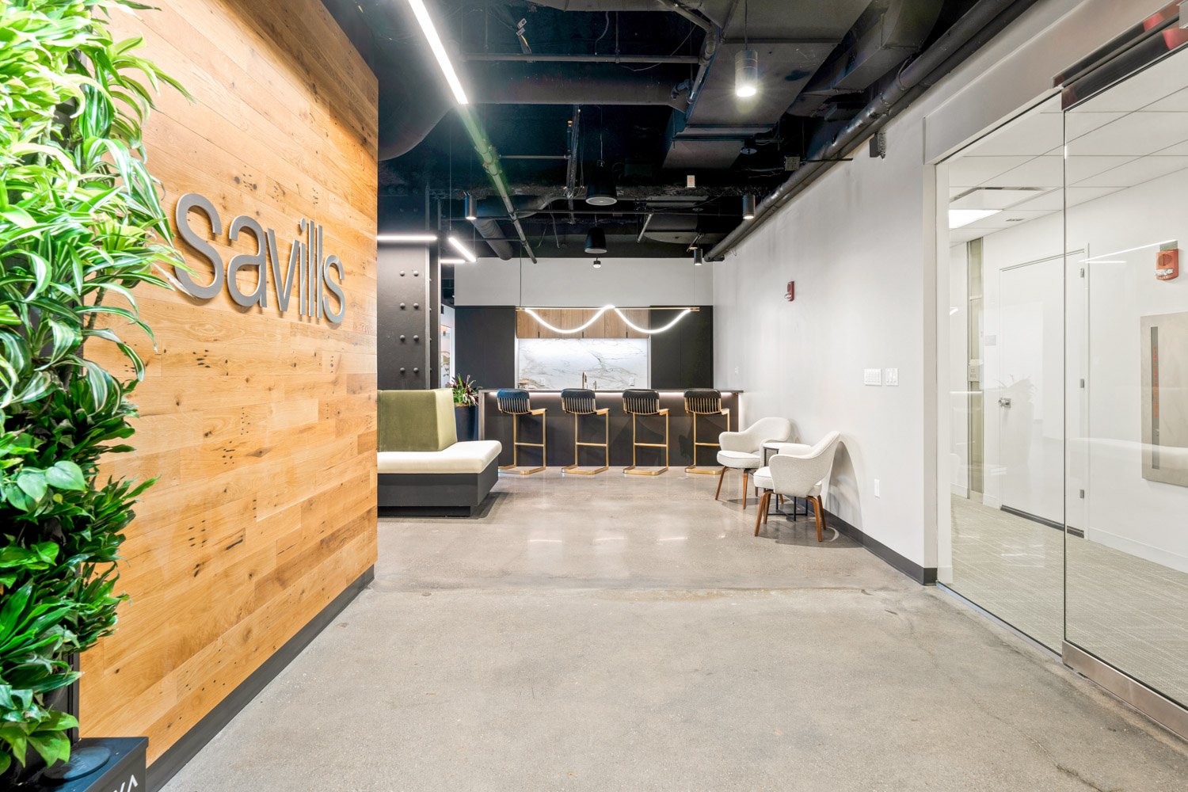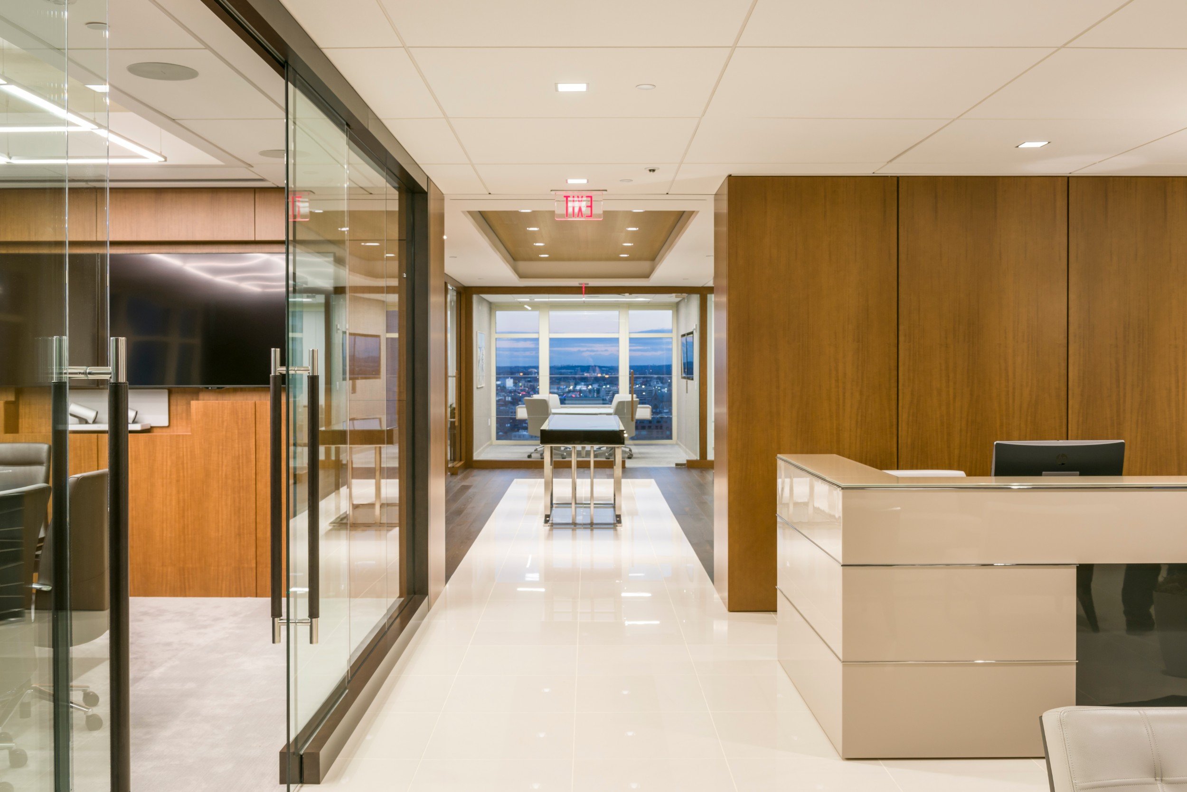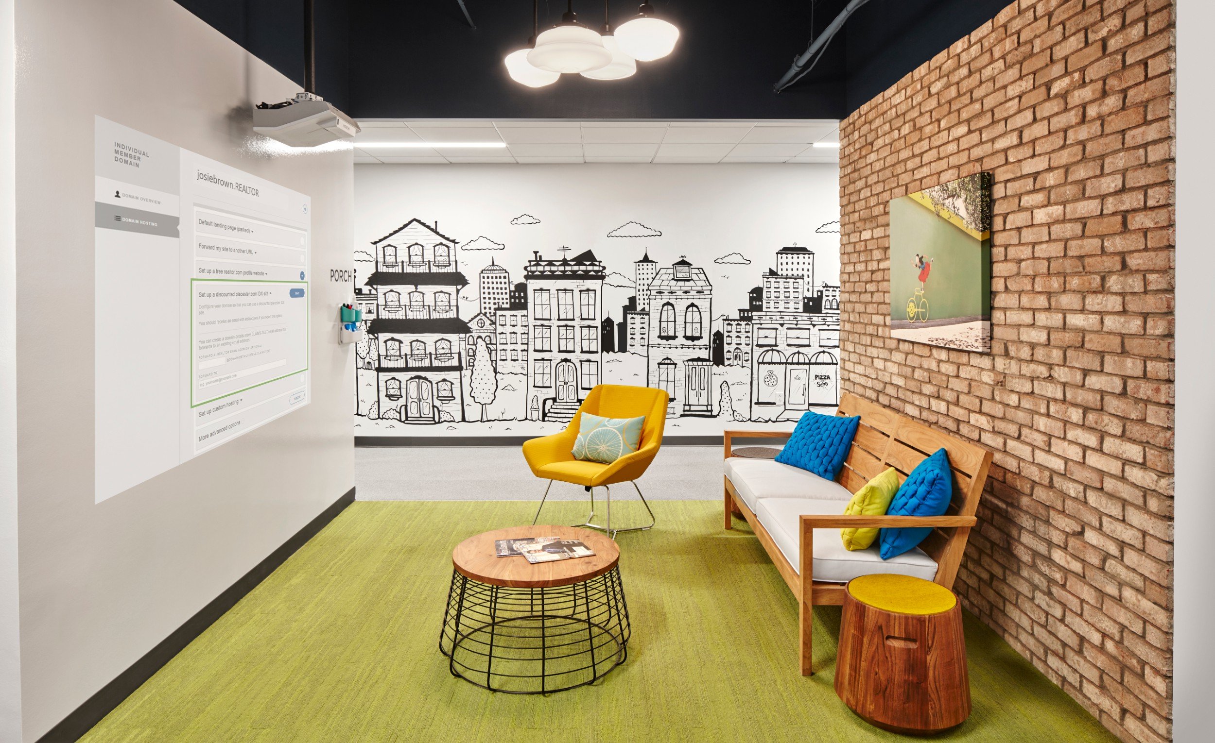Savills
Written By Hannah Corderman
800 Boylston St, Boston, MA
6,500 SF
Design: Visnick & Caulfield Associates, Inc.
PROJECT OVERVIEW
Corderman & Company completed this renovation and expansion of Savills, partnering with design firm, Visnick & Caulfied, and WB Engineers. The Savills space features features several meeting and conference rooms, a work lounge, library, and open workstations, all of which help to promote a collaborative, professional atmosphere for Savills’ employees and clients.

Explore Related Projects:
PORTFOLIO





























